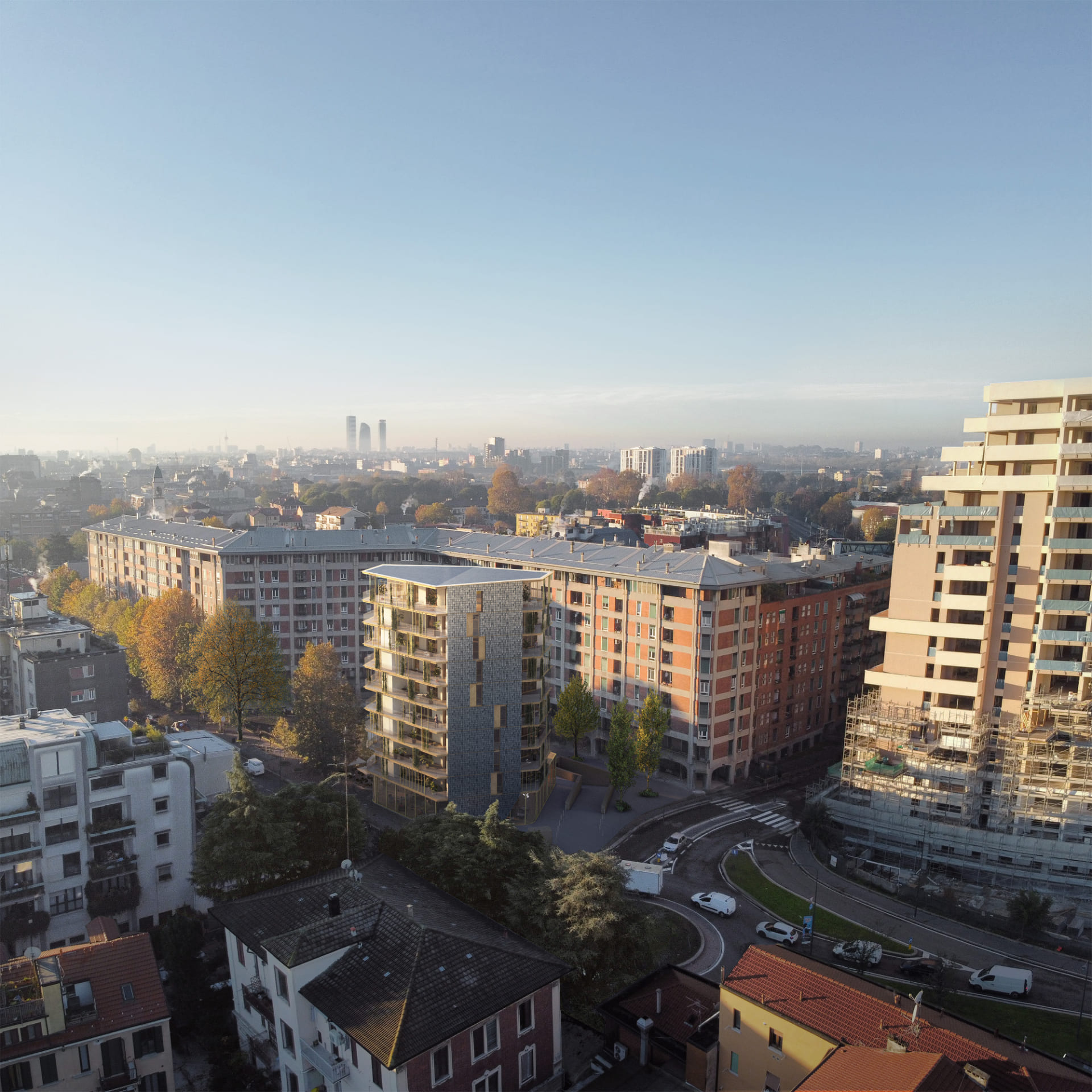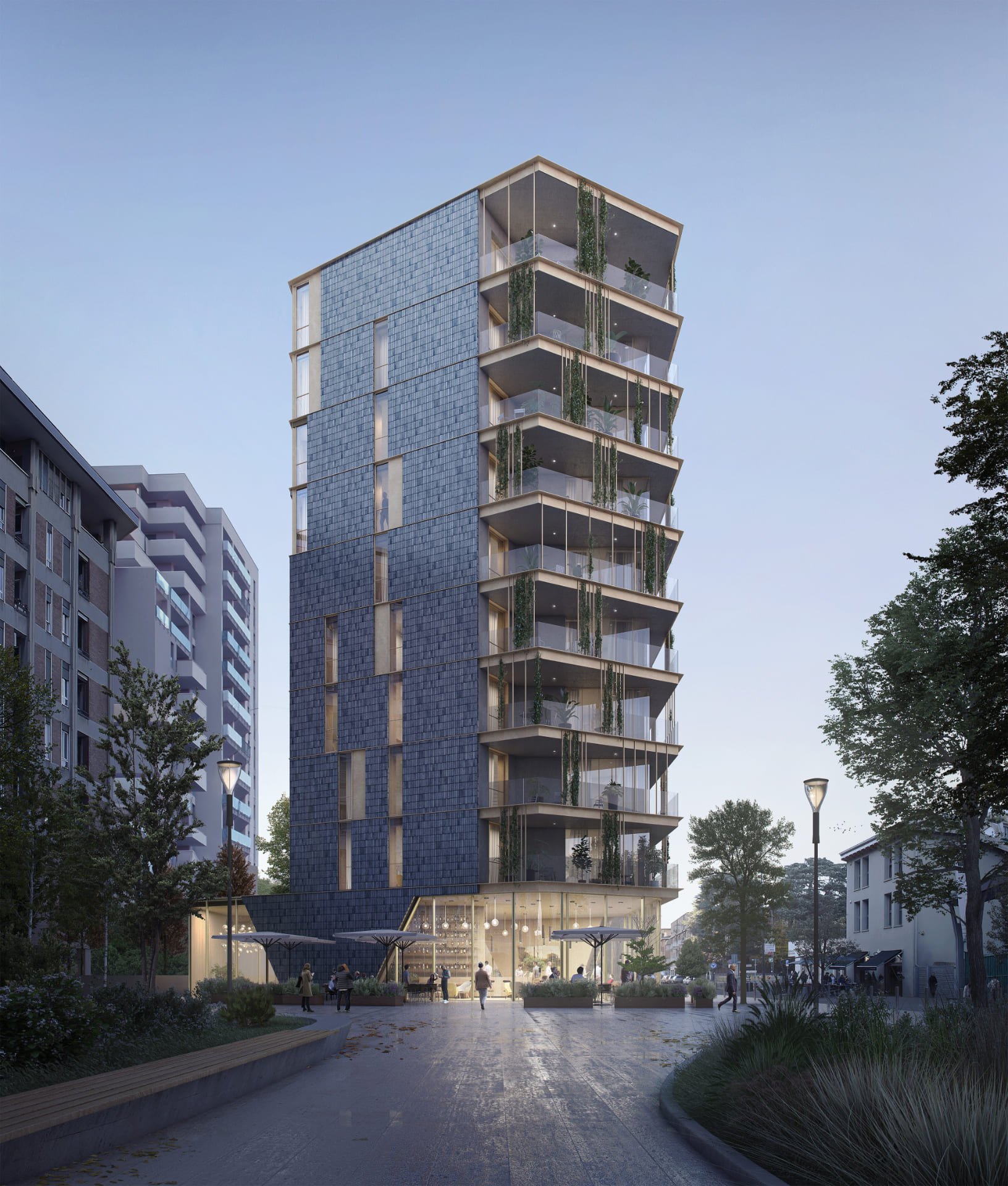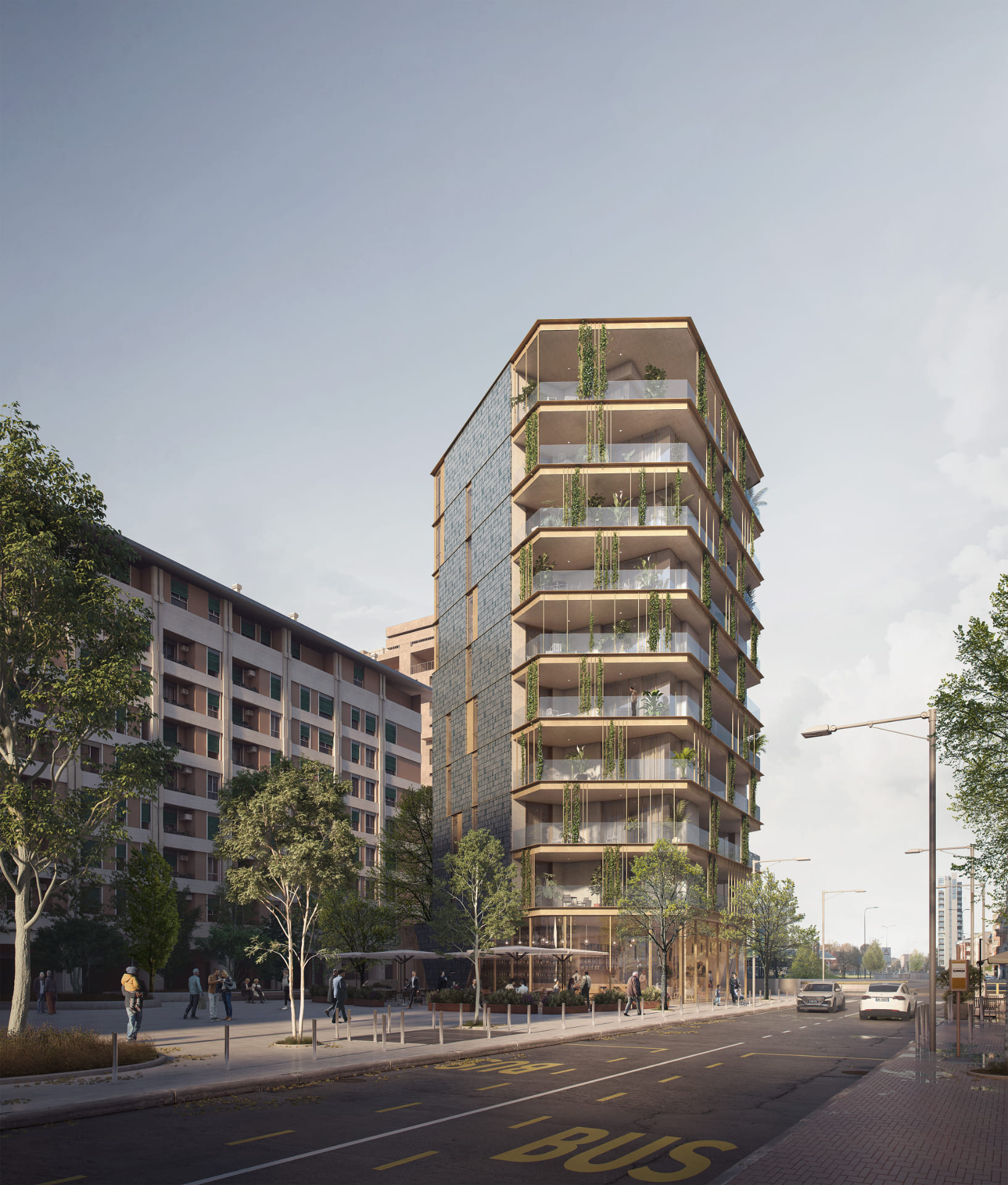Via Astesani 47

The residential building project on Via Astesani, commissioned by Rehalta, consists of a ten-story tower with a total of 21 residential units.
The building reinterprets and integrates with the context of Milanese post-war architecture, revisiting in a contemporary way its typical forms and features. In this perspective, the study of the solid and void elements in the facade’s design is balanced, combining the openness of the spacious and livable loggias with the solidity of the opaque facade. The cladding in small-format ceramics pays homage to the architectural tradition of the 1950s-1960s of the surrounding buildings, but it is executed using innovative materials.
The ground floor, featuring a large glass surface opening towards the square and the street, is dedicated to commercial spaces and common functions related to the residence, which also contribute to generating a new layout of the open spaces owned by the investor.
- / Client
- Rehalta
- / Location
- Milan
- / Services
- Architecture
Integrated Design
Interior design - / Typology
- Residential
- / Area
- 5.500 sqm
- / Year
- Ongoing

