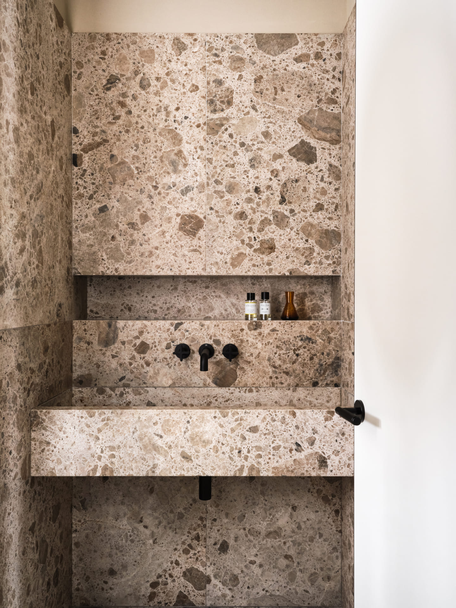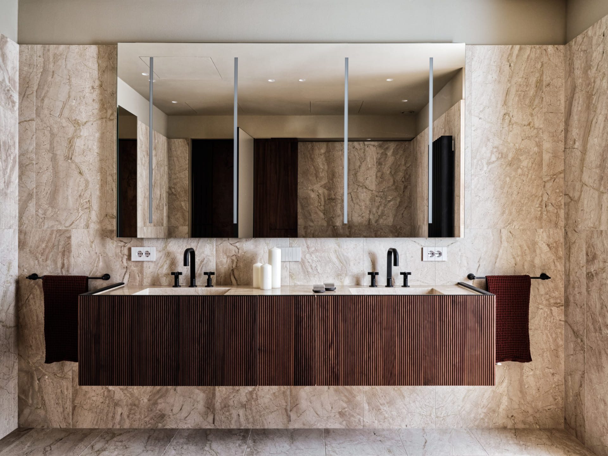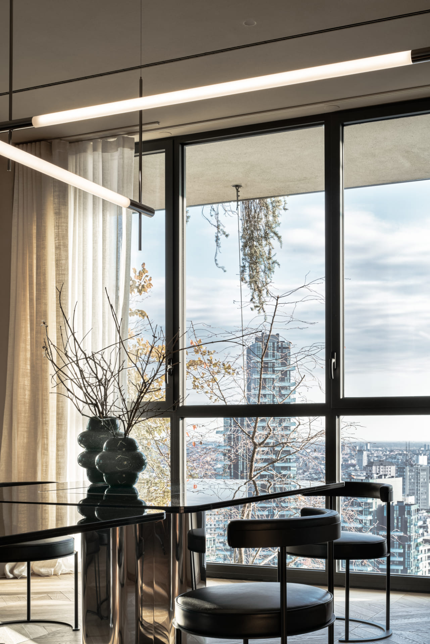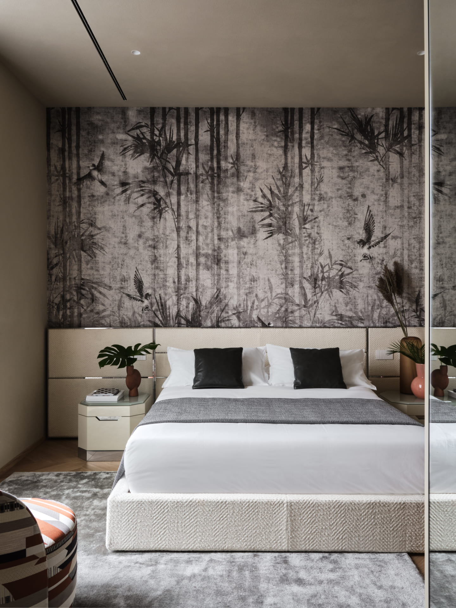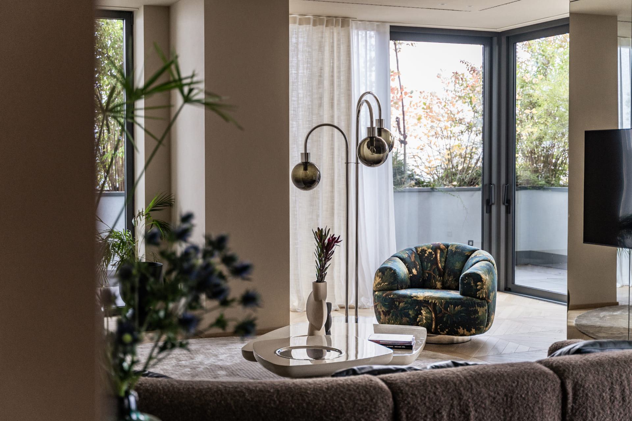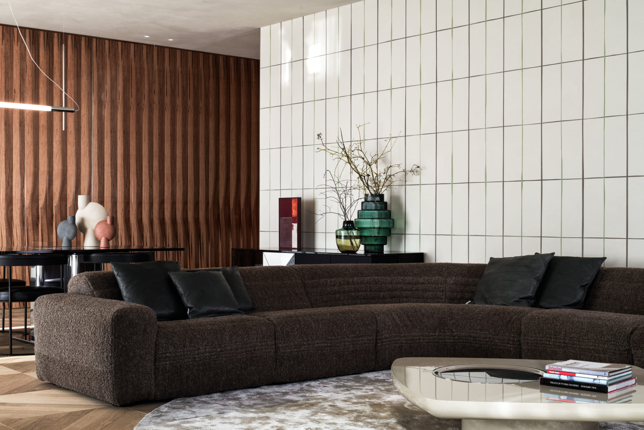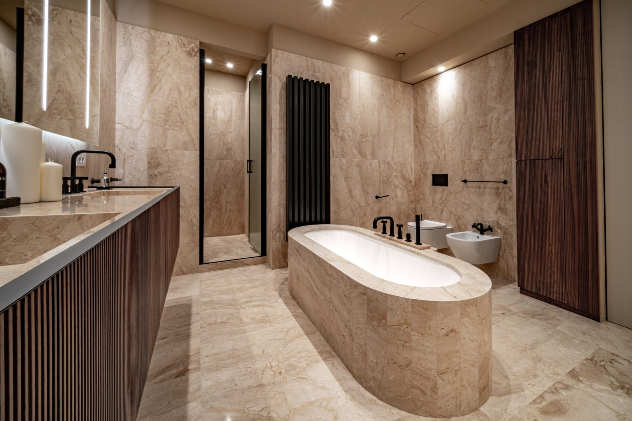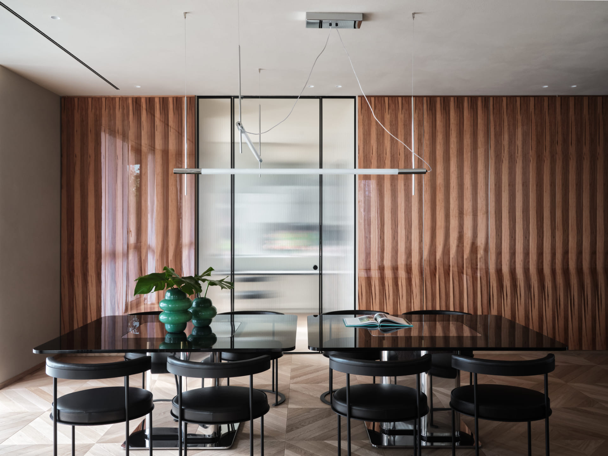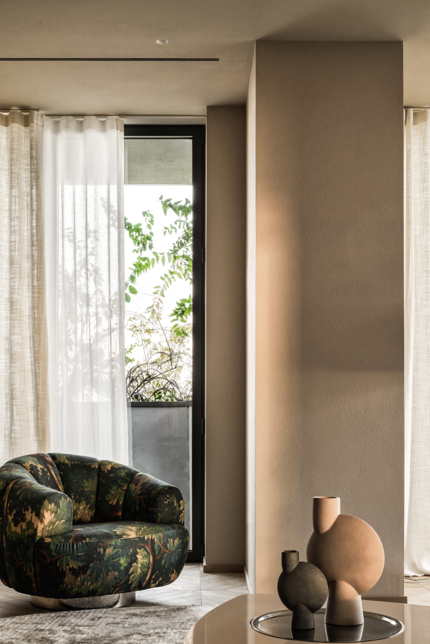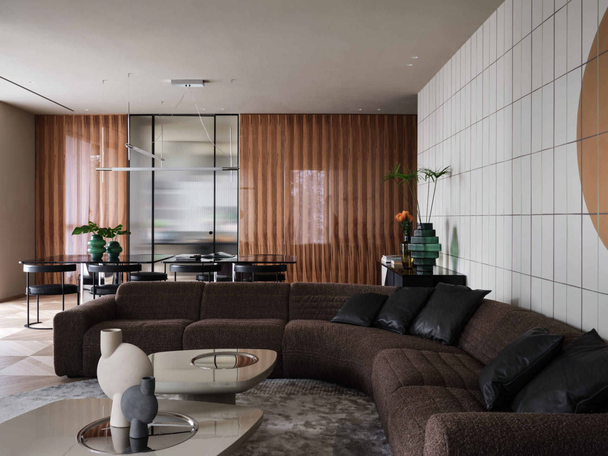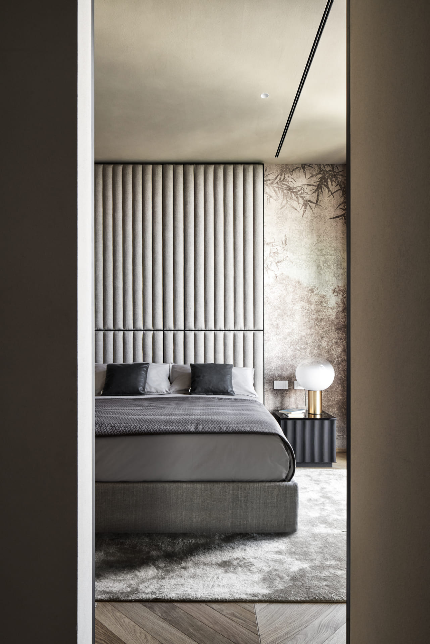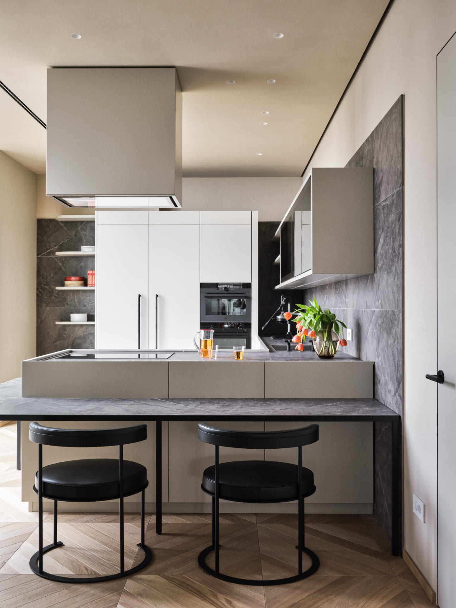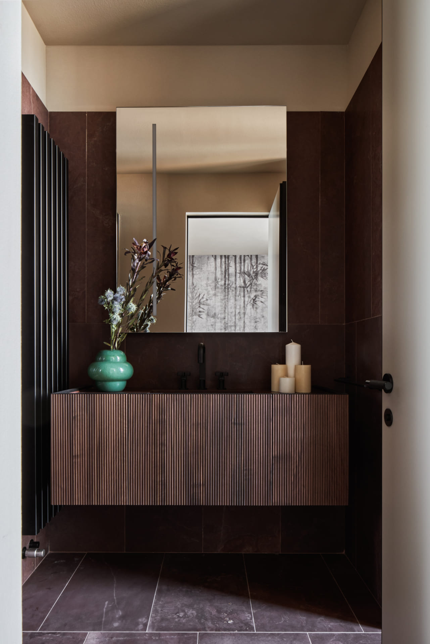Bosco Verticale
Mockup unit
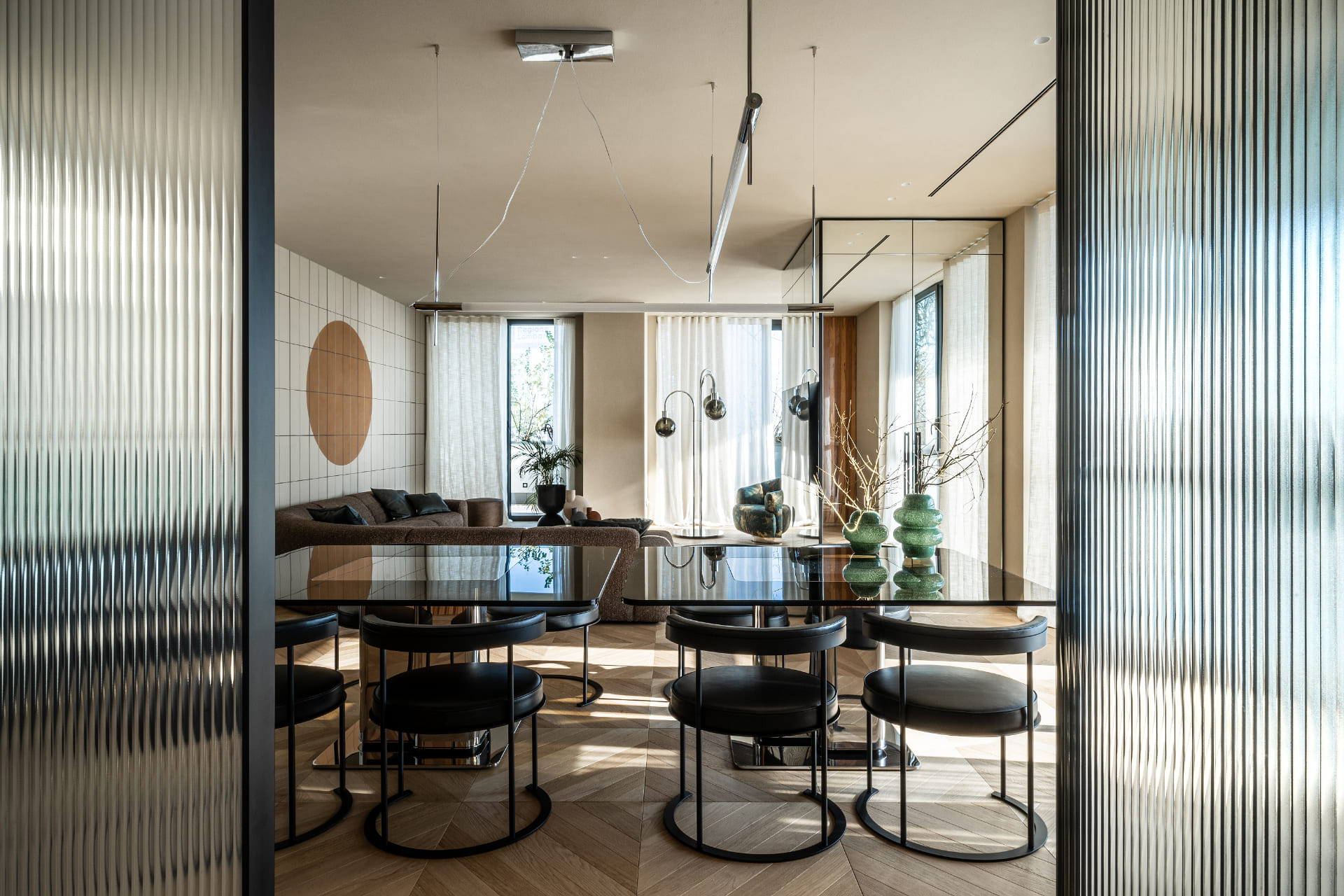
The 24th and 25th floors of the Bosco Verticale, left unfinished, have been finished with an exclusive design created by COIMA Image in collaboration with Gio Pagani, at the request of the investor when considering the opportunity to allocate them to the market. Four units have been given a new design, featuring custom-carved parquet made with two different types of wood and Italian marbles, all following an ESG (Environmental, Social, and Governance) approach.
One unit on the 24th floor has been fully furnished as a mock-up unit, also used for events. In the living area, a wall covered with glossy lacquered maple wood paneling and Italian herringbone-patterned oak flooring guides the visitor’s visual journey to the dining area, represented by two identical tables with a view of the city center. The sleeping area is well-divided and separated from the daily activities in the house. The Master bedroom includes a bathroom with Breccia Sarda marble finishes and a walk-in closet. Walls and ceilings are made of lime with the same tone, creating a very welcoming and cozy effect.
- / Client
- COIMA SGR
- / Location
- Milan
- / Services
- Integrated Design
Interior design
Residential - / Typology
- Residential
- / Area
- 250 sqm
- / Year
- 2021
