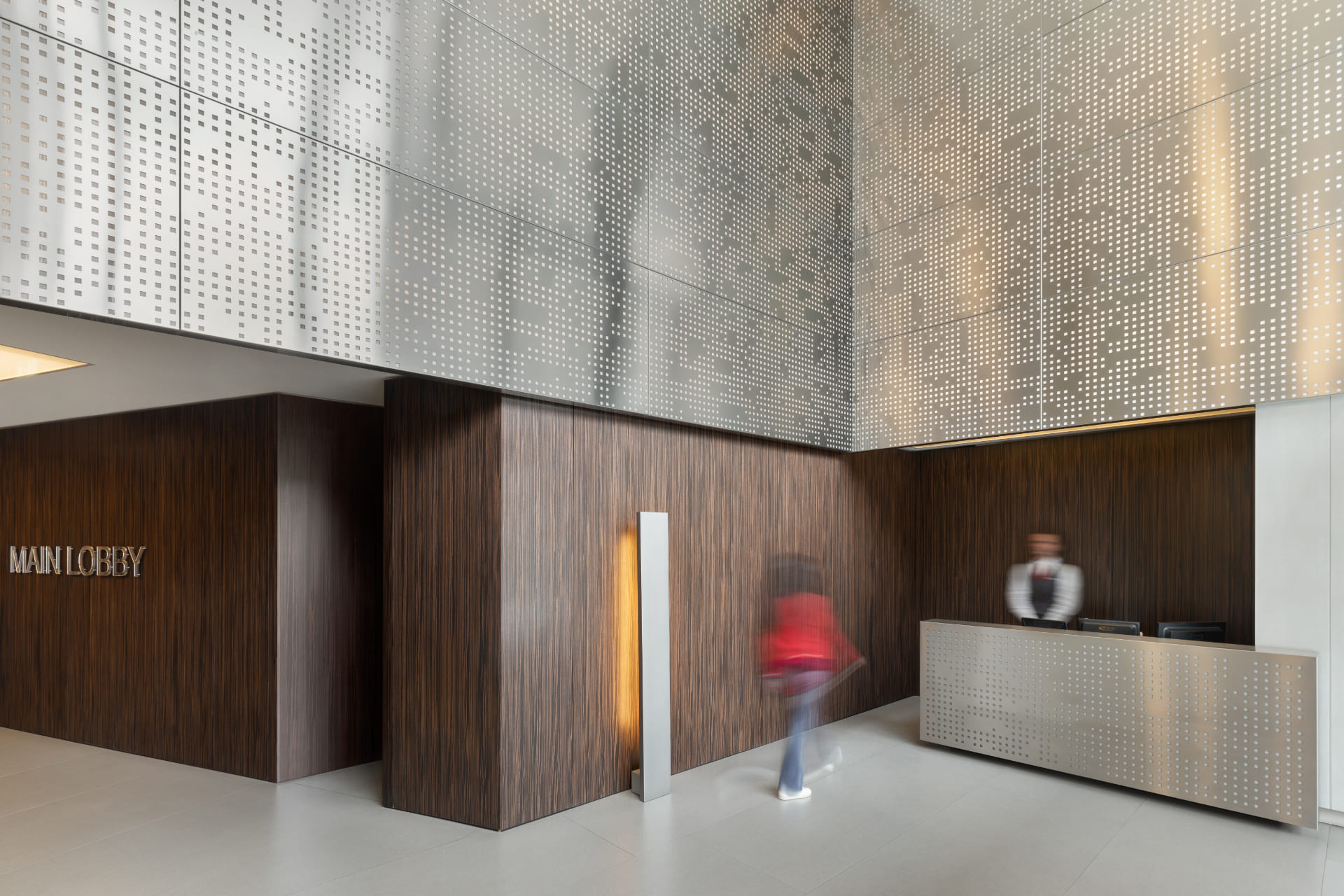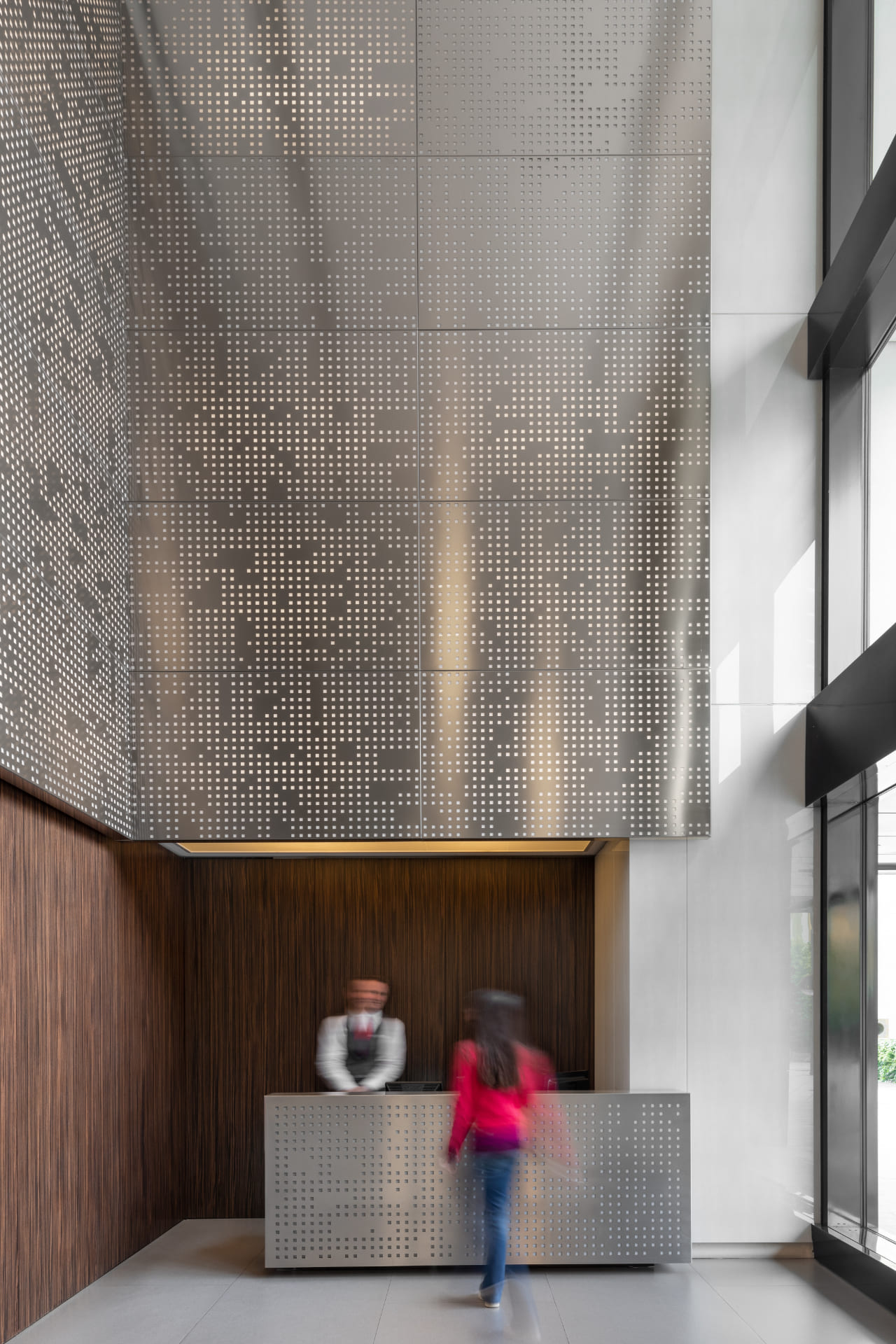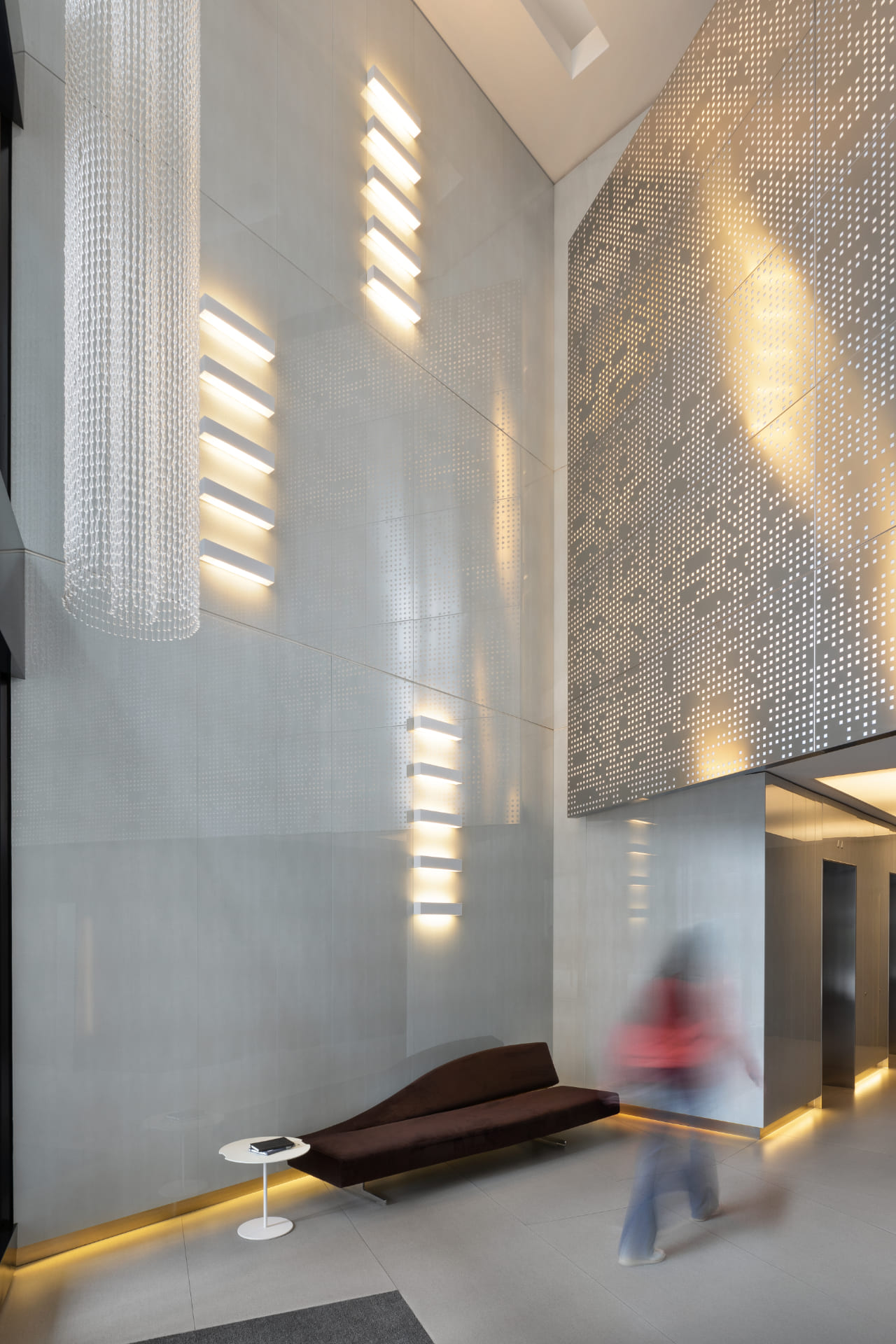Projects
Torre Solea
Torre Solea

COIMA Image designed the interior design of the common spaces and units of the residential tower. The tall hall was resolved through the use of different materials: a suspended laser-cut steel cladding with backlit pixels and a white glass wall with interposed fabric on the side background. The mailbox area is made with an elegant ebony boiserie that leads to the elevators. All of this is emphasized by a bright ceiling that identifies the paths. The floor lobbies are naturally lit and characterized by the same materials as the main hall.
- / Client
- COIMA SGR - Private
- / Location
- Milano
- / Services
- Interior design
Residential - / Typology
- Residential
- / Area
- 1.300 sqm
- / Year
- 2014
- / PH
- Simone Fiorini

