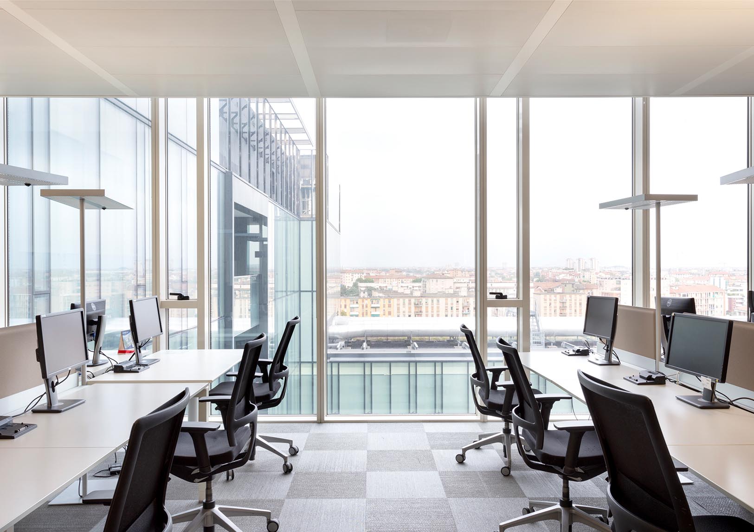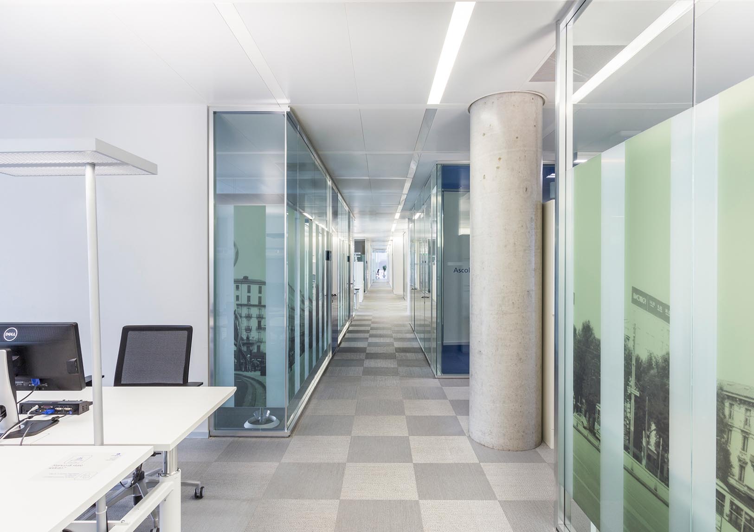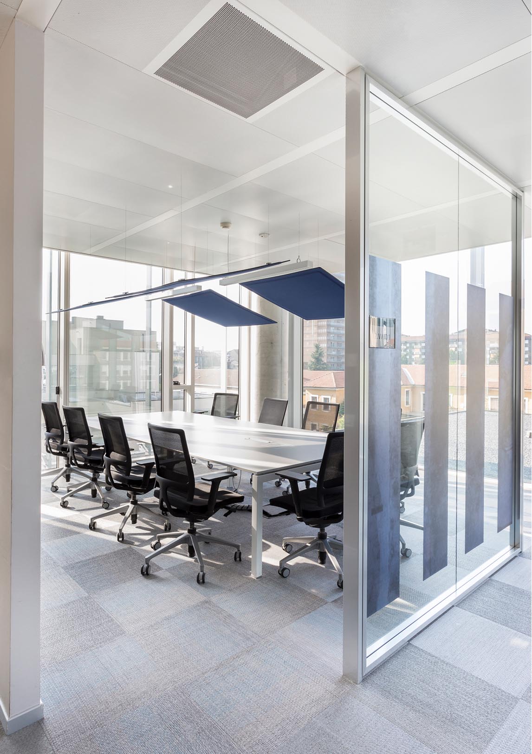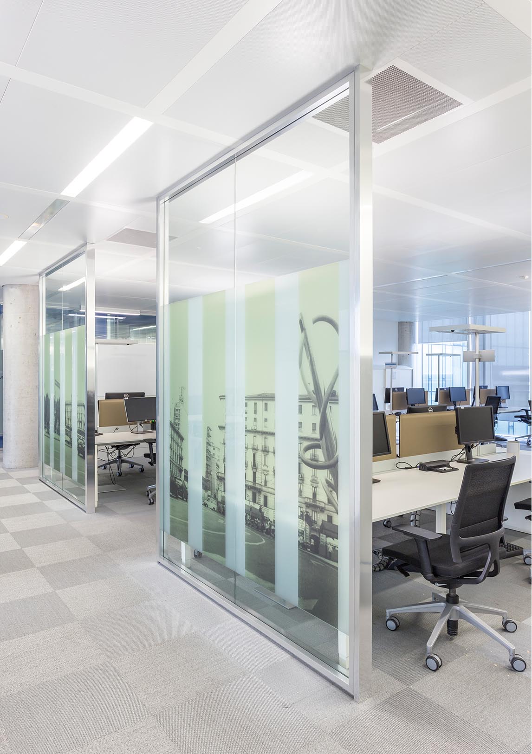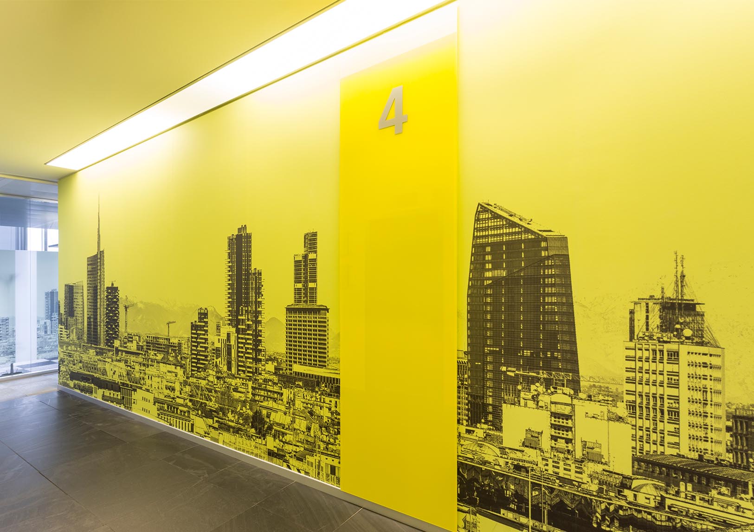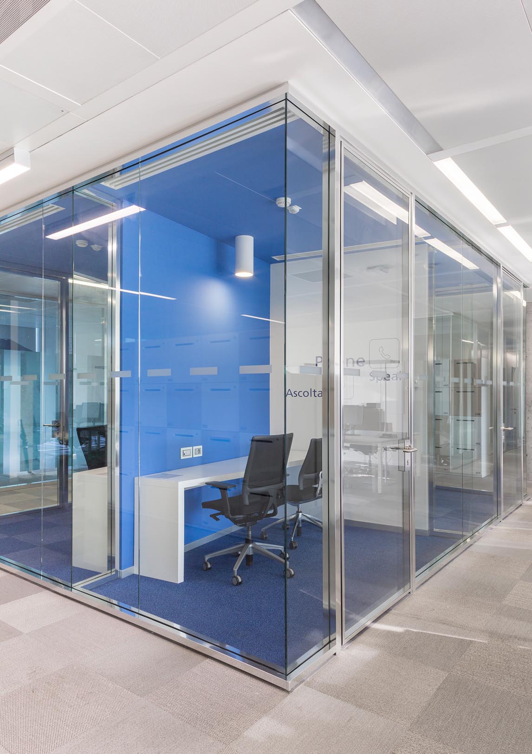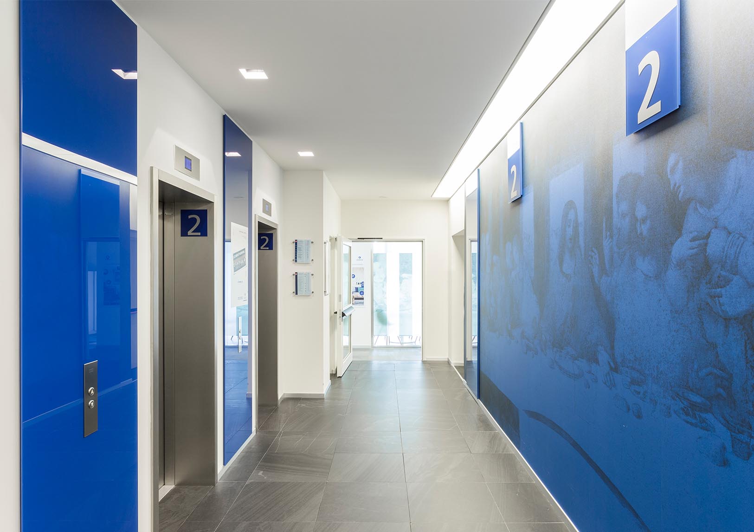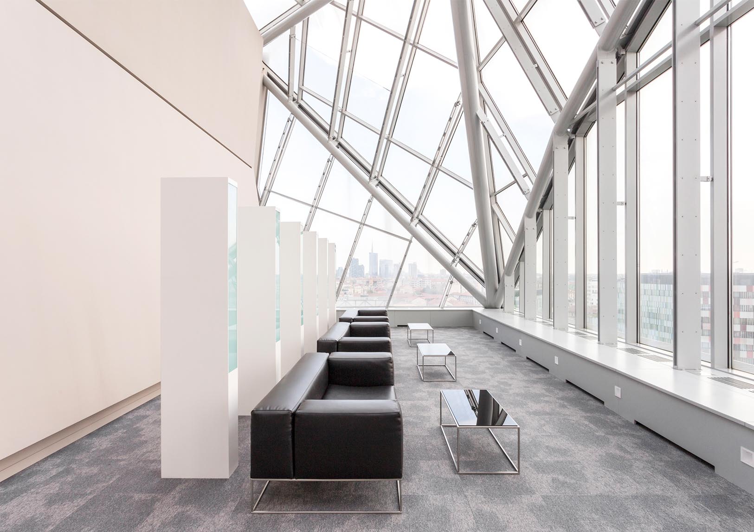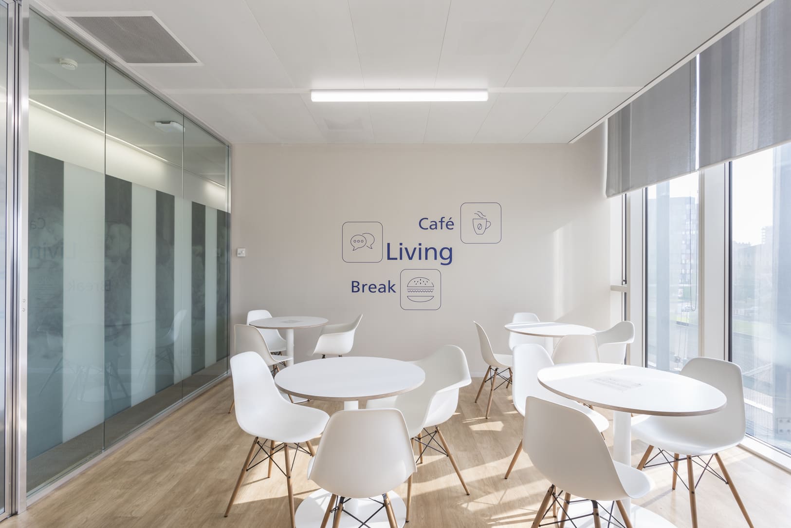Projects
Zurich HQ
Zurich HQ
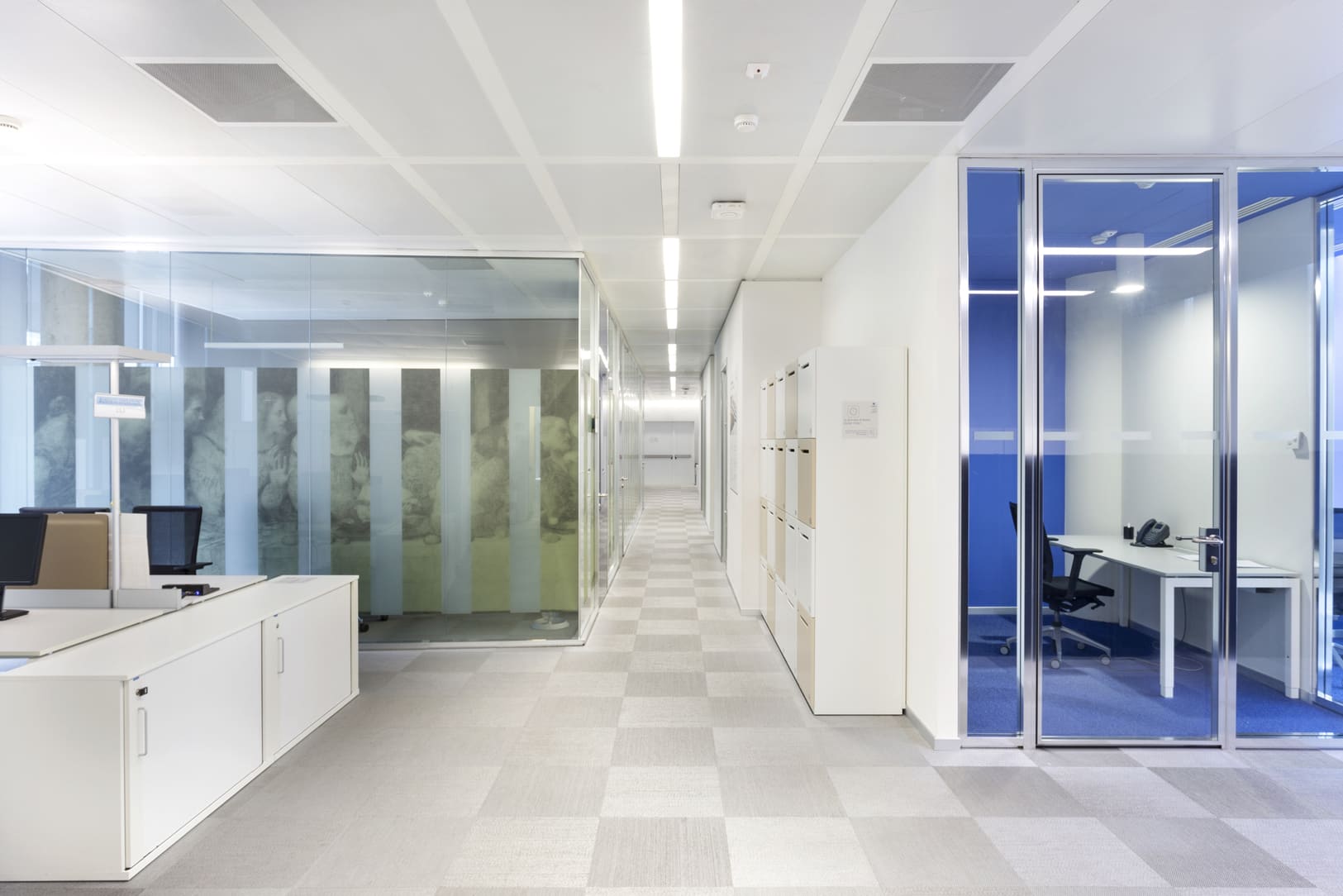
The Space Planning and Interior Design project is based on a significant and radical transition to agile ways of working through the introduction of smart working and a Desk Sharing policy. The project began with the identification of Zurich’s working methods, analysing the needs of each Business Unit and summarising all the data in a comprehensive stacking plan. The Design finds particular expression through the introduction of a graphic theme inspired by the city of Milan on each floor, which permeates the surrounding space from the floor lobbies.
- / Client
- Zurich
- / Location
- Milan
- / Services
- Space Planning
Interior design
Workplace Strategy
Change Management - / Typology
- Office
- / Area
- 11.000 sqm
- / Year
- 2017
