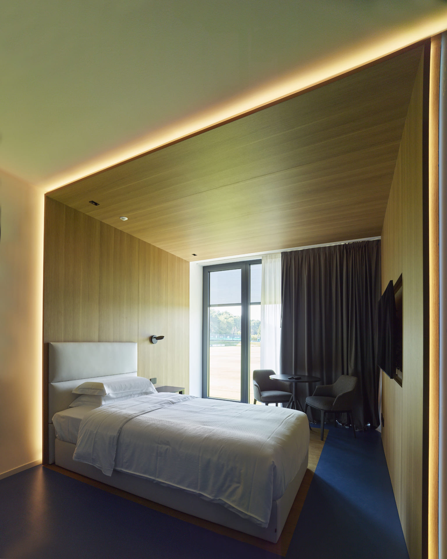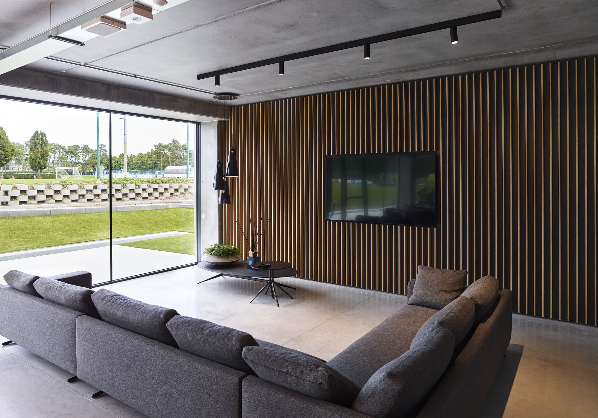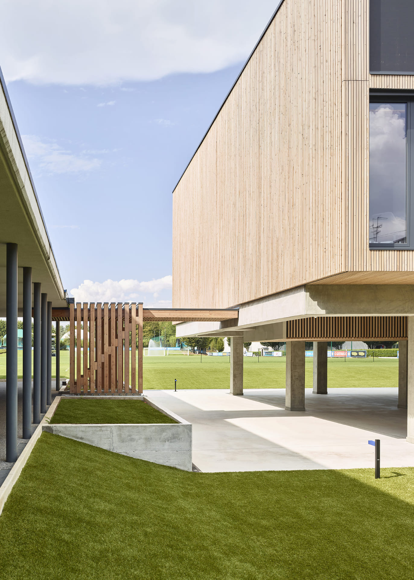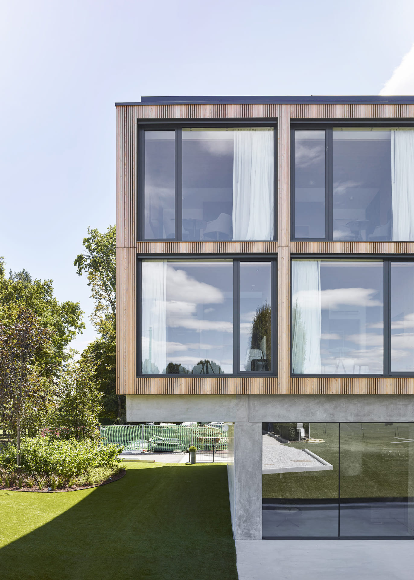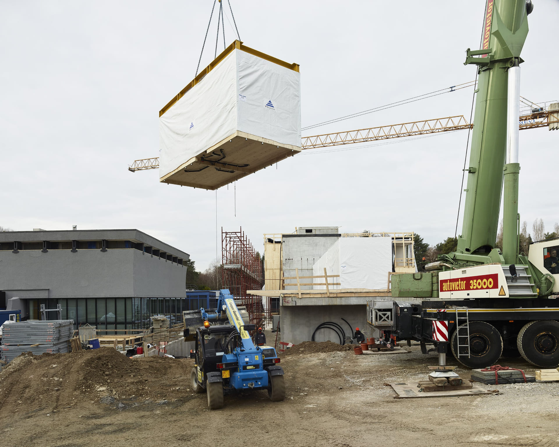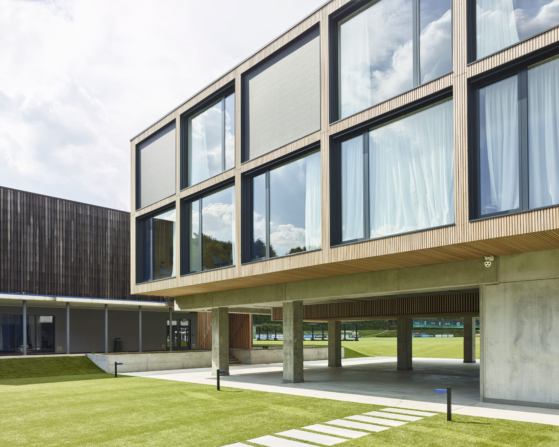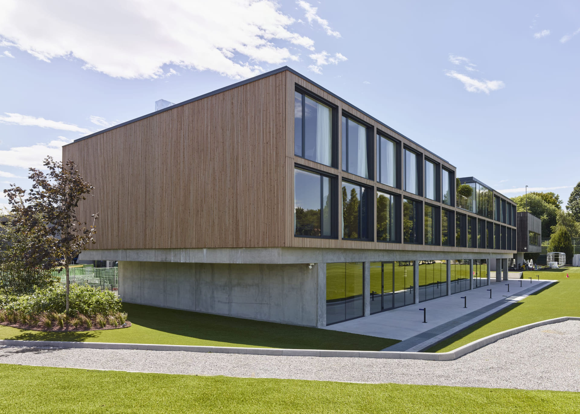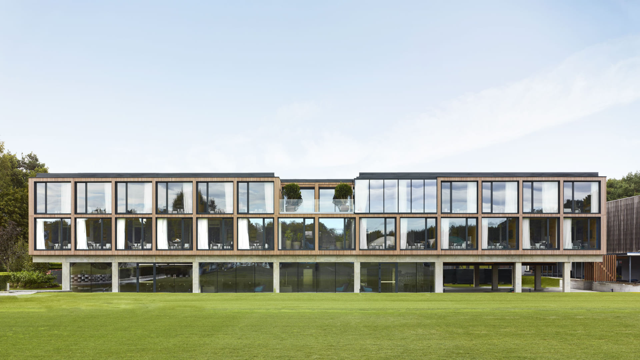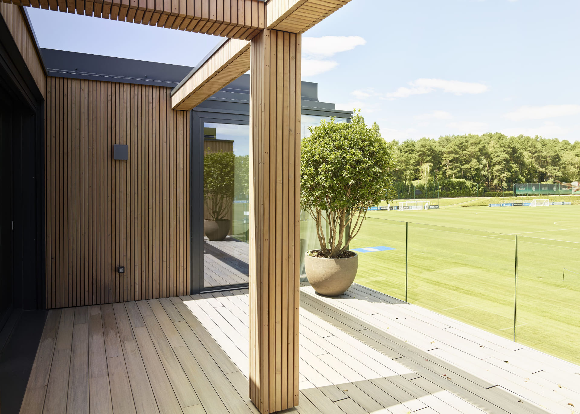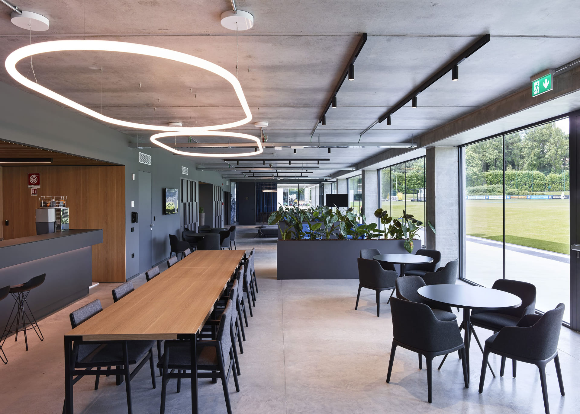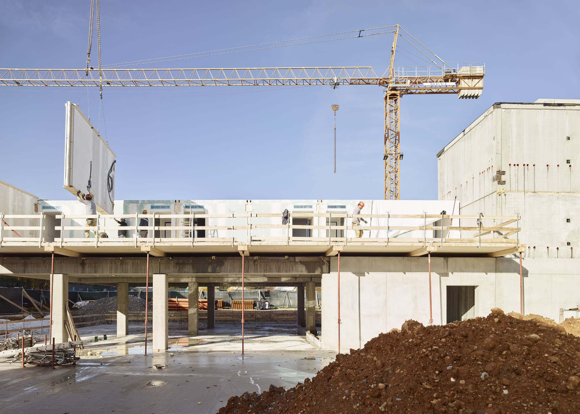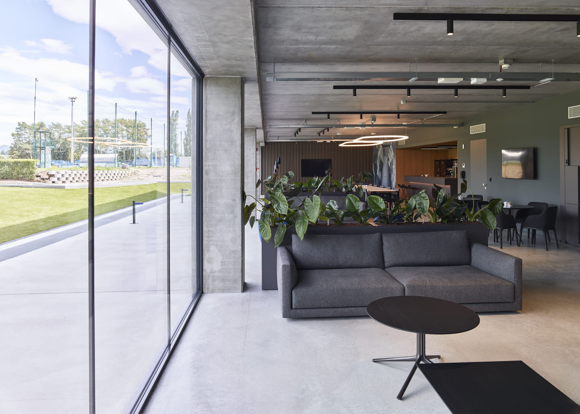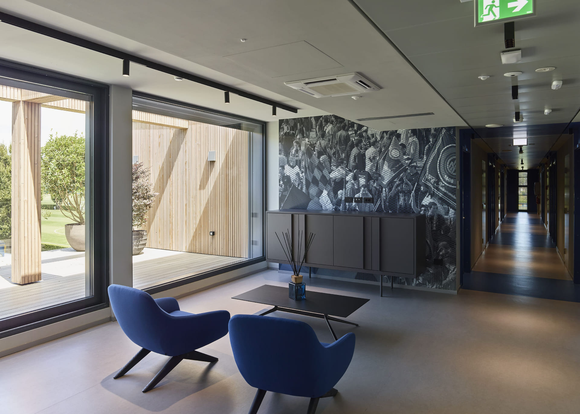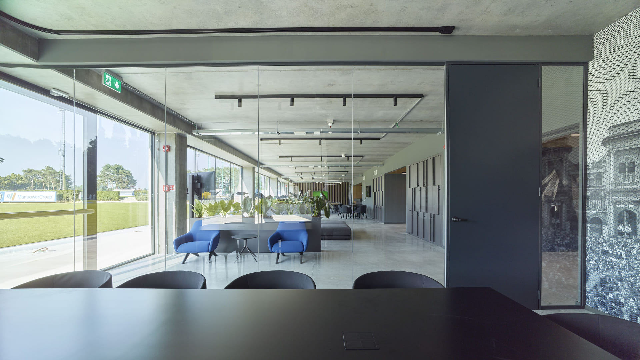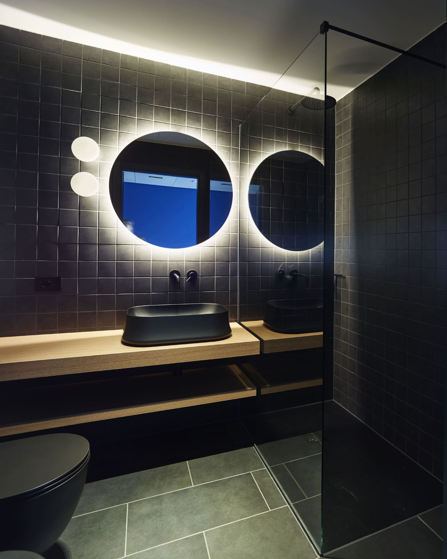Suning Training Centre
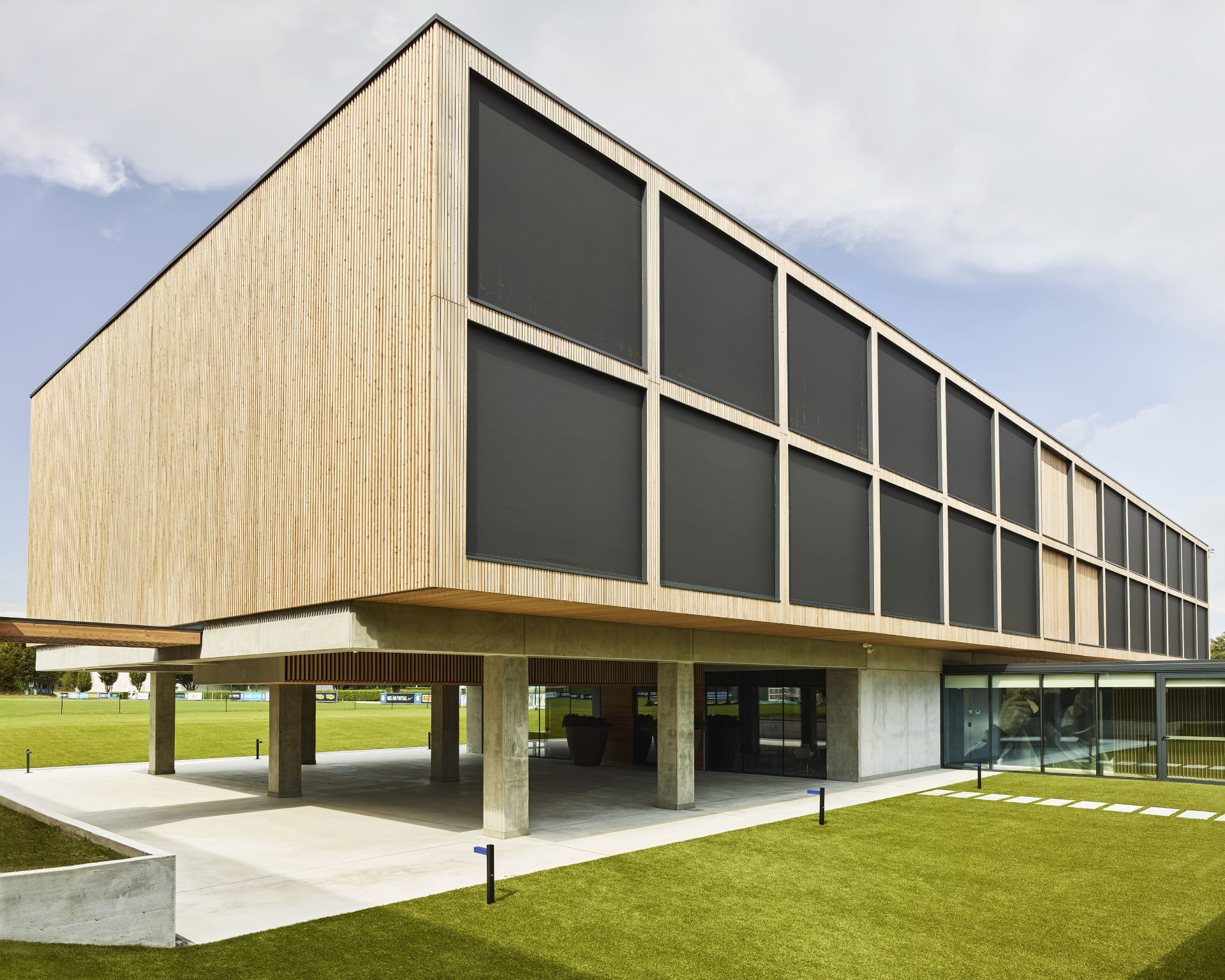
The Guest House, dedicated to the players of Inter FC, is a building that neatly integrates into the “La Pinetina” Park, connecting the pre-existing functions while respecting the environment. The project looks towards the ability to create a space identified as a private and secluded “place” for the athletes. The new proposal aims to blend with the existing buildings and adopts the same compositional language through a clear structural metric evident in the transparency and permeability at ground level. Particular attention was placed on the search for the construction system: The new building was conceived with a prefabricated system combining wood and concrete, which helped minimize environmental impact during construction and optimize completion times.
The ground floor, with its regular structure in exposed prefabricated concrete, is characterized by large windows overlooking the park, hosting the hall, lounge, and common areas that open directly onto the football field. The room floors are structured in X-lam and consist of three-dimensional modules that form a box system that was completely finished in the factory, transported to the site, lifted into its final position, and structurally and systemically connected to the other boxes comprising the building. Each module consists of two bedrooms and two bathrooms, two entrance areas, and a utilities cavity, where the interior spaces are also finished with tile fittings, cladding, sanitary fixtures, faucets, lighting points, etc. The on-site completion then involved the installation of two-dimensional walls and floors, and facade walls in X-lam sets, finished with vertical wooden slats.
- / Client
- Inter Fc
- / Location
- Appiano Gentile
- / Services
- Architecture
Integrated Design
Interior design - / Typology
- Hospitality
- / Area
- 2.000 sqm
- / Year
- 2020
- / PH
- Maurizio Montagna
