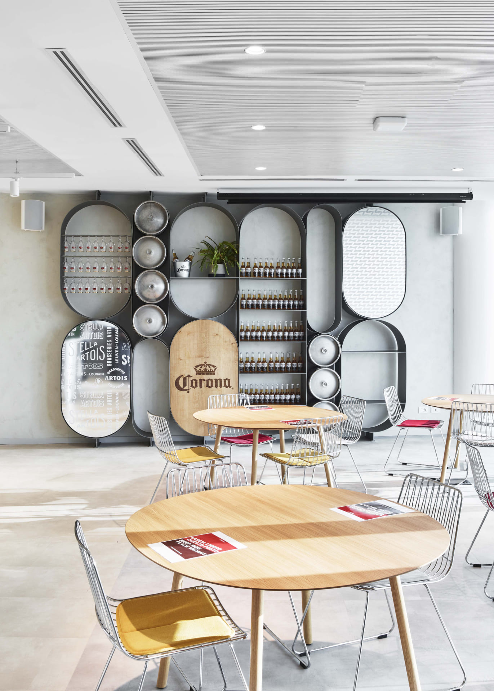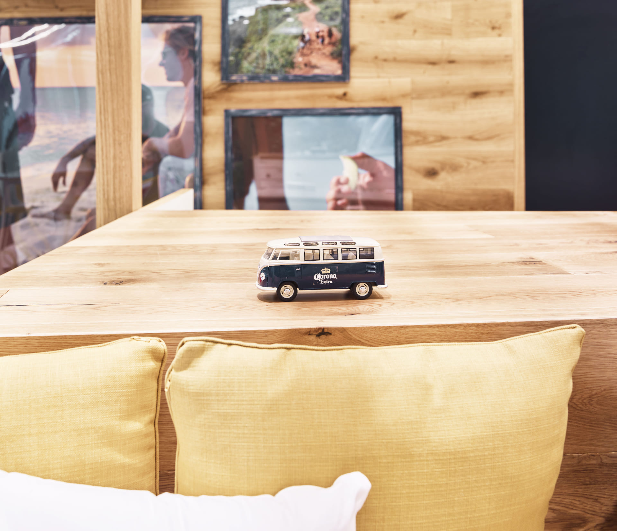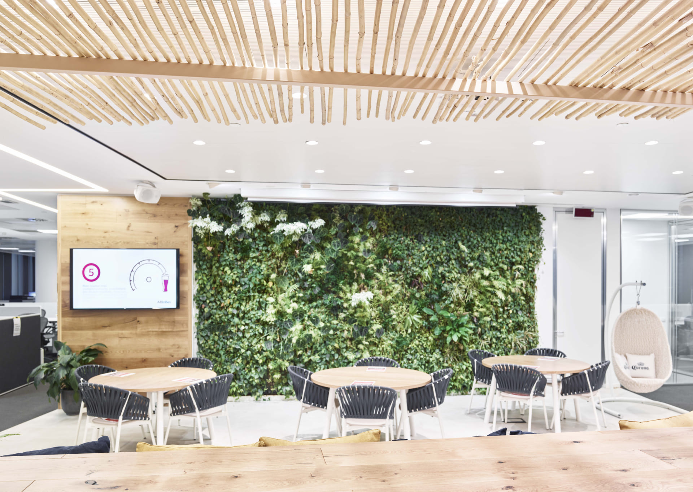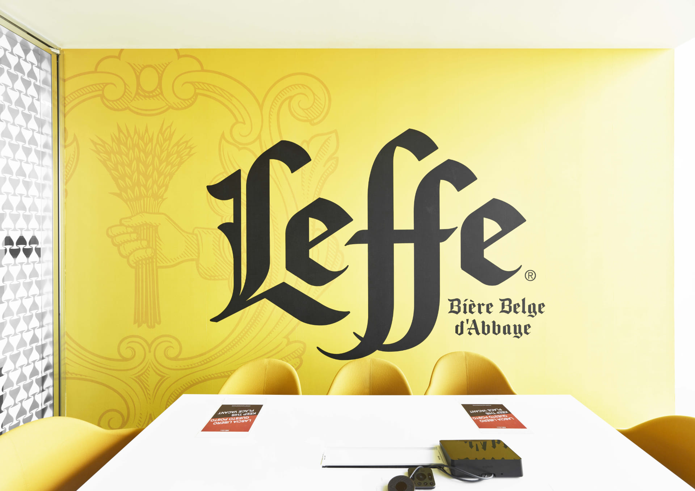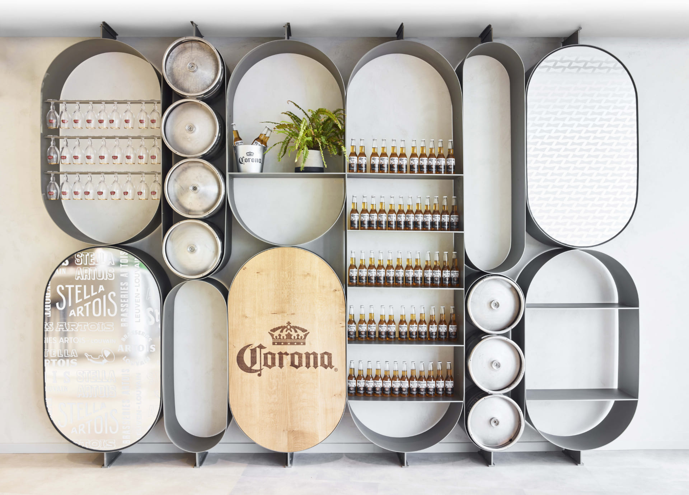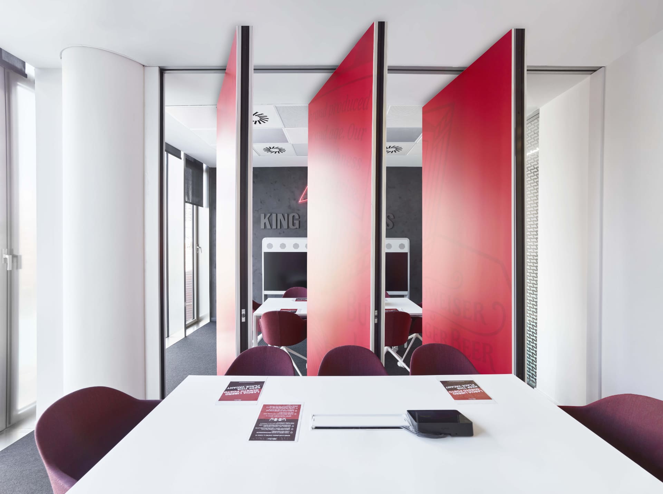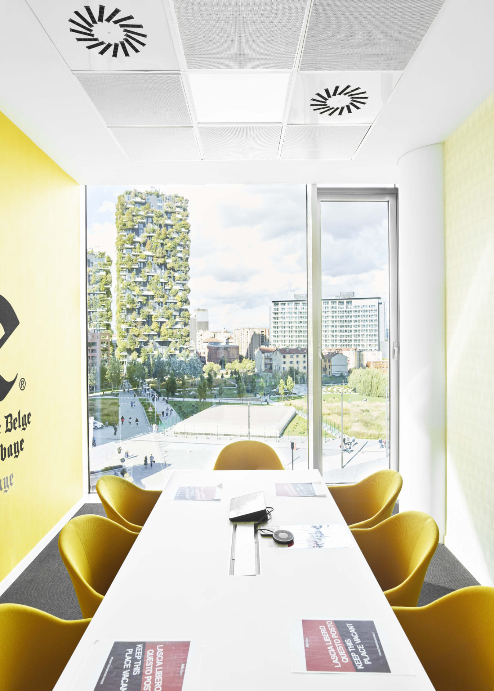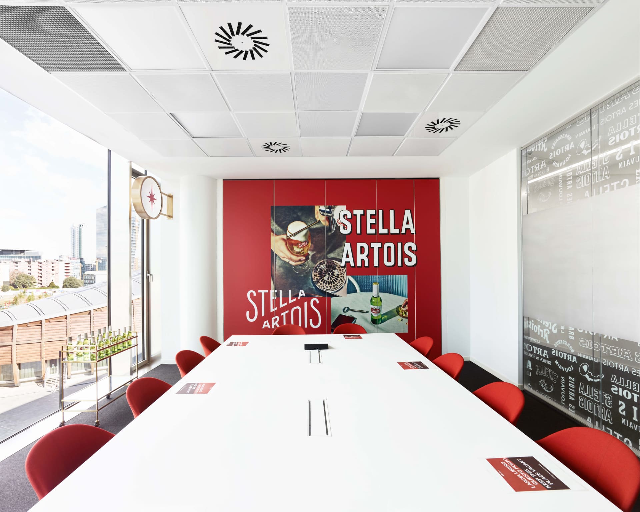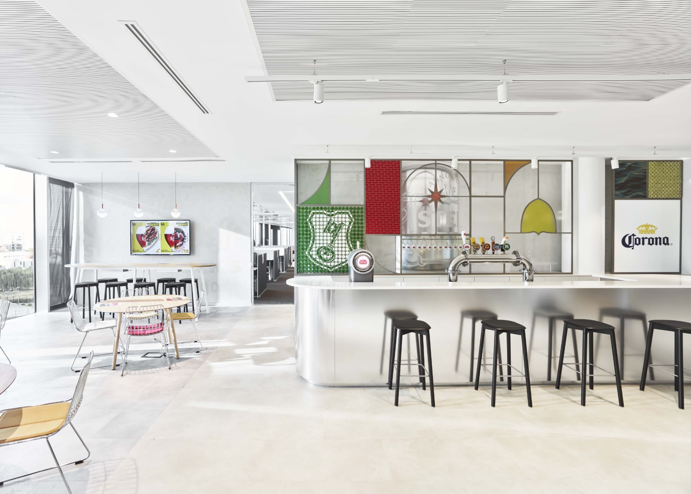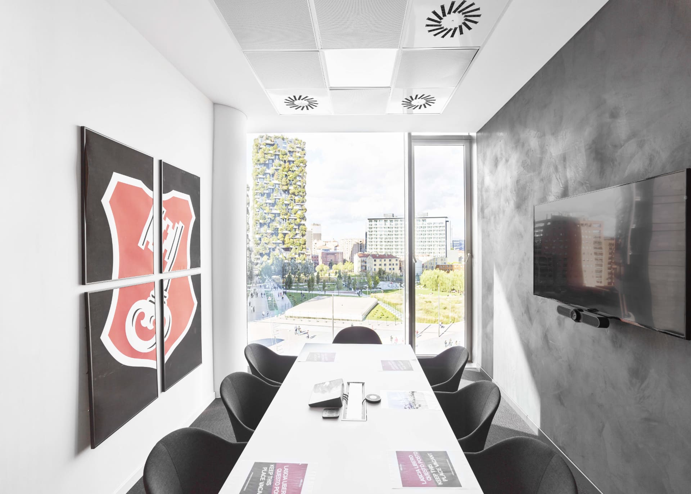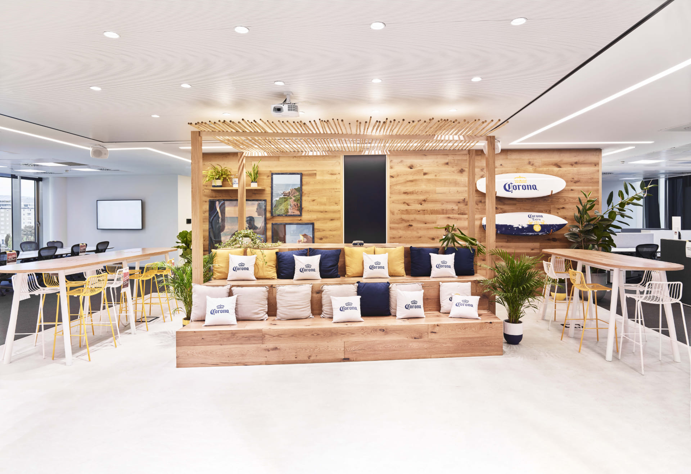Ab InBev
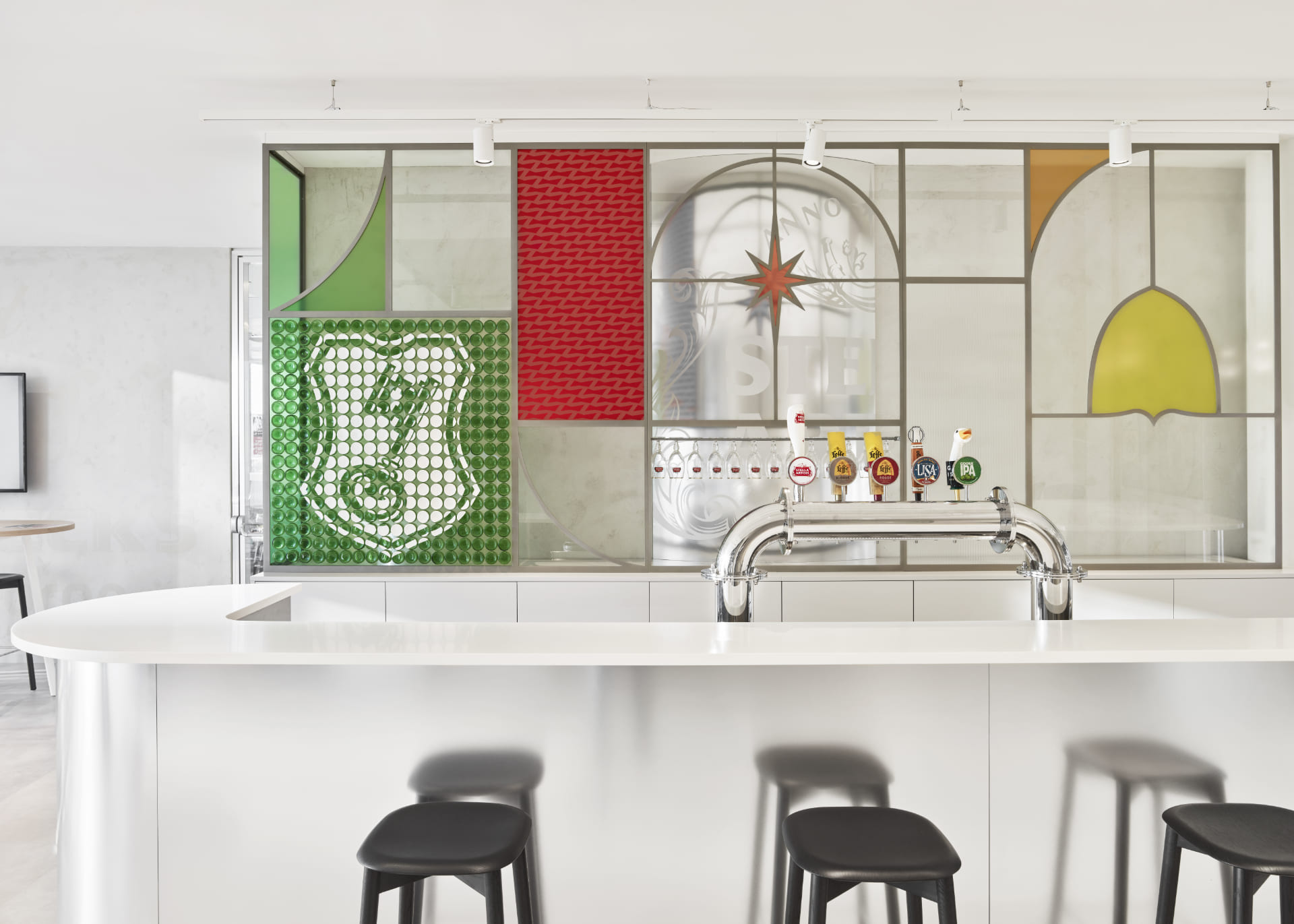
With its move to the Portanuova district, AB-InBev, the global leader in beer production and distribution, has rethought its organizational model, creating a reception/welcome area that also serves as a bar with the intent of immediately immersing both workers and visitors, visually and structurally, in the world of beer.
Another key element of the layout is the decision to place a large Agora in a central position: a shared event space for brainstorming and dialogue.
This is a modifiable and customizable environment, capable of meeting the needs of its workers, enriched by a green wall that provides AB-InBev employees with a regenerative green perspective in line with their wellness policy.
The look and feel of the new offices is rooted in the design of old industrial breweries, through the choice of primary materials like steel, glass, wood, and a color palette in shades of gray and beige..
- / Client
- Ab Inbev
- / Location
- Milan
- / Services
- Integrated Design
Space Planning
Interior design - / Typology
- Office
- / Area
- 1.300 sqm
- / Year
- 2020
- / PH
- Maurizio Montagna
