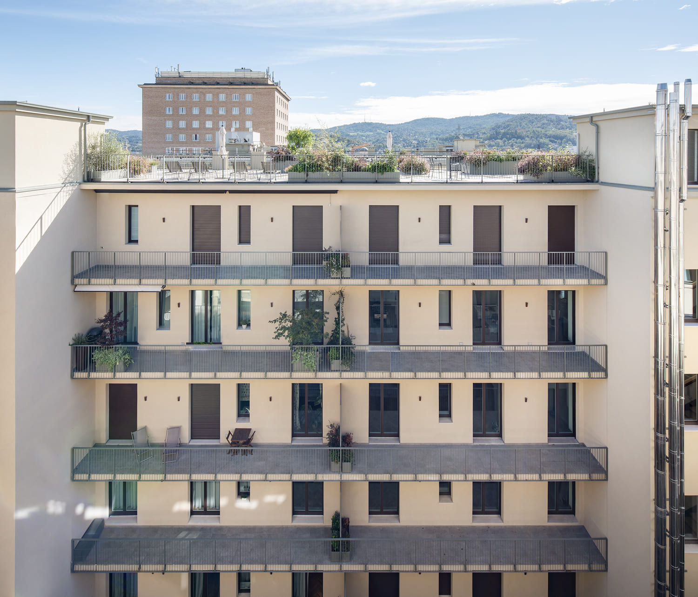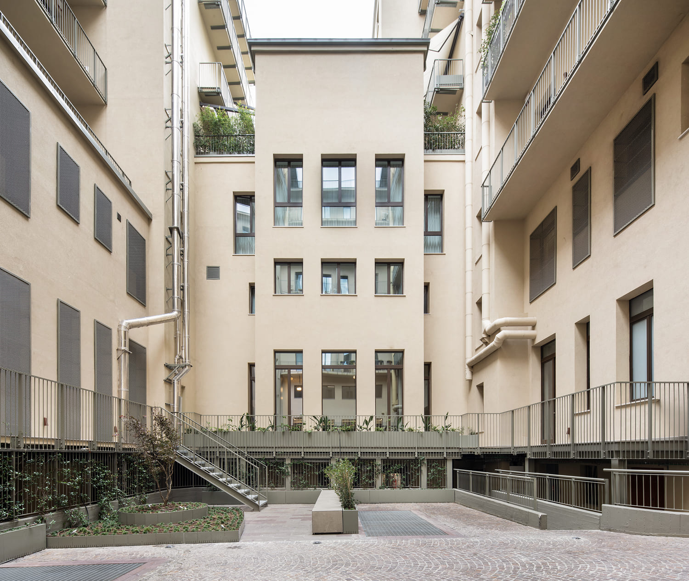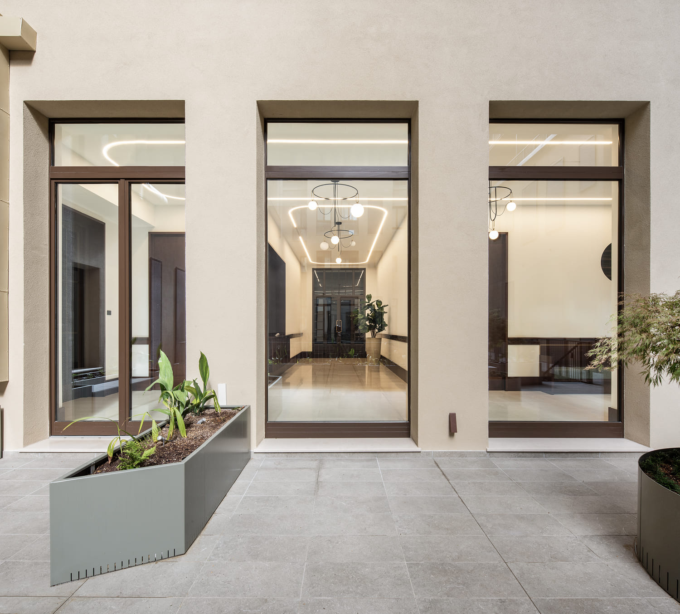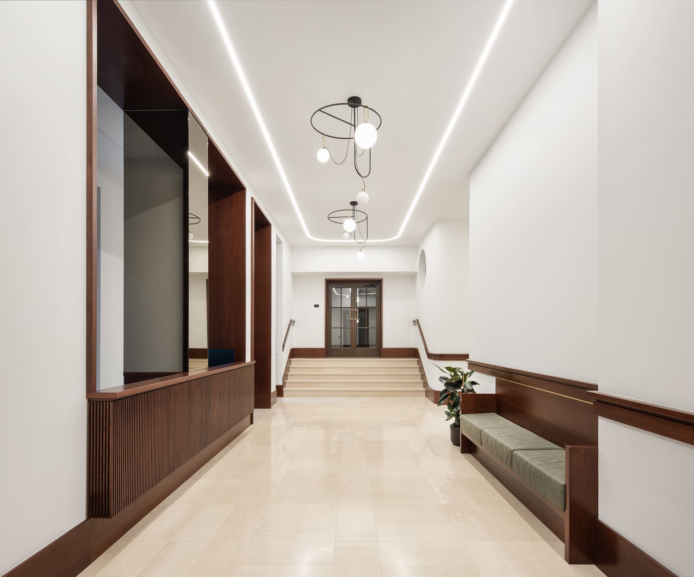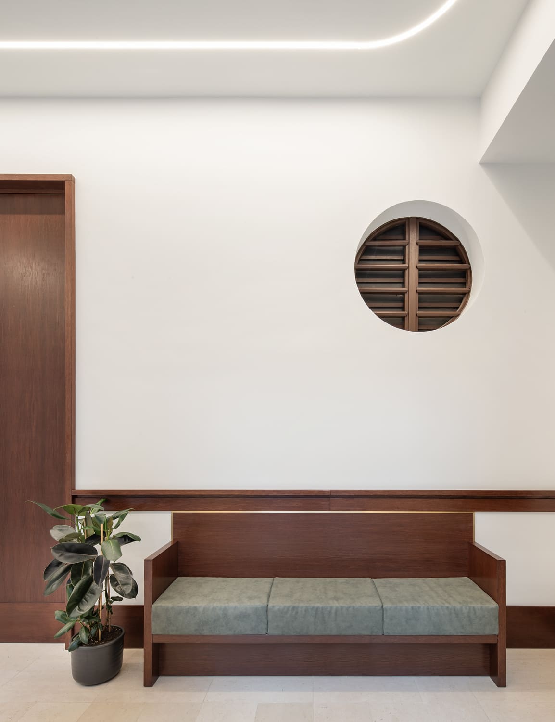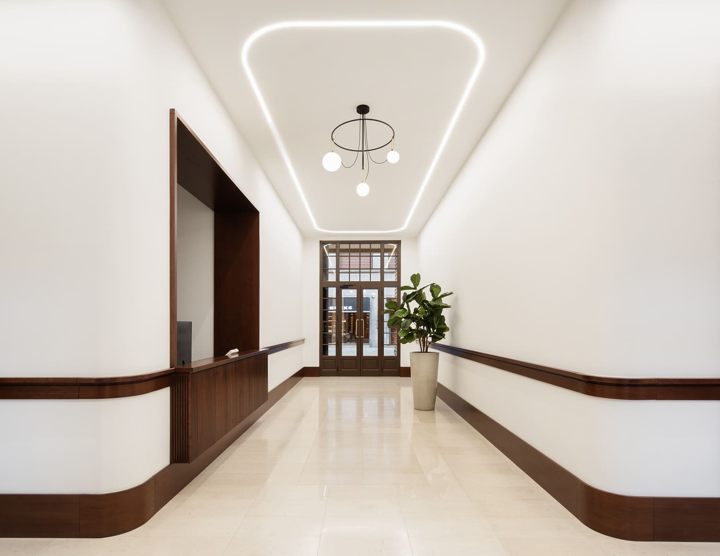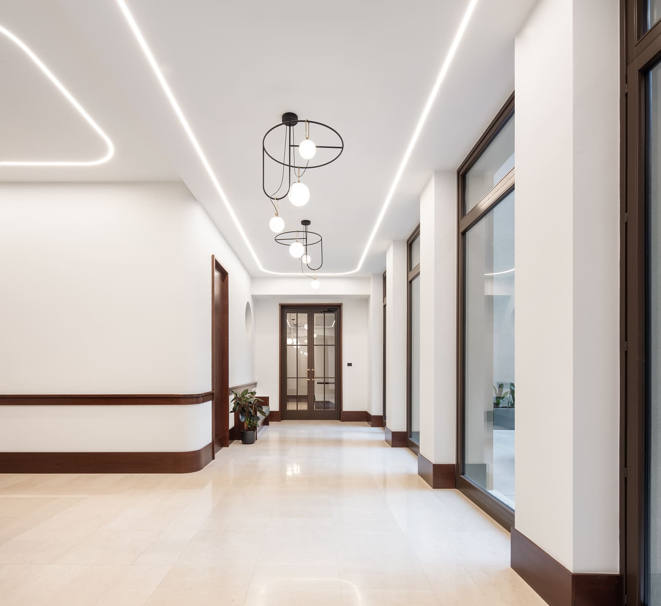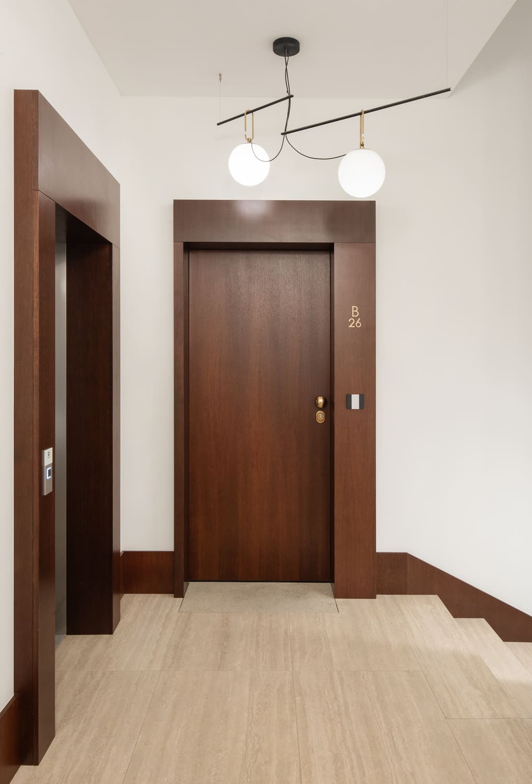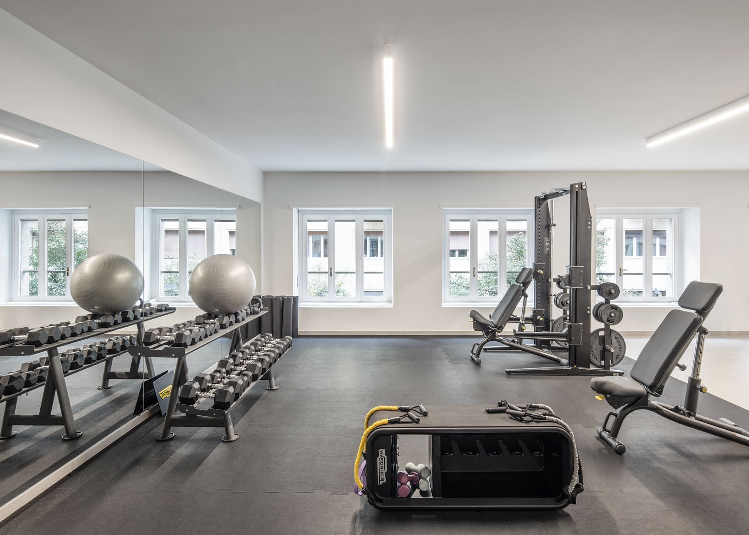Palazzo Aloisio
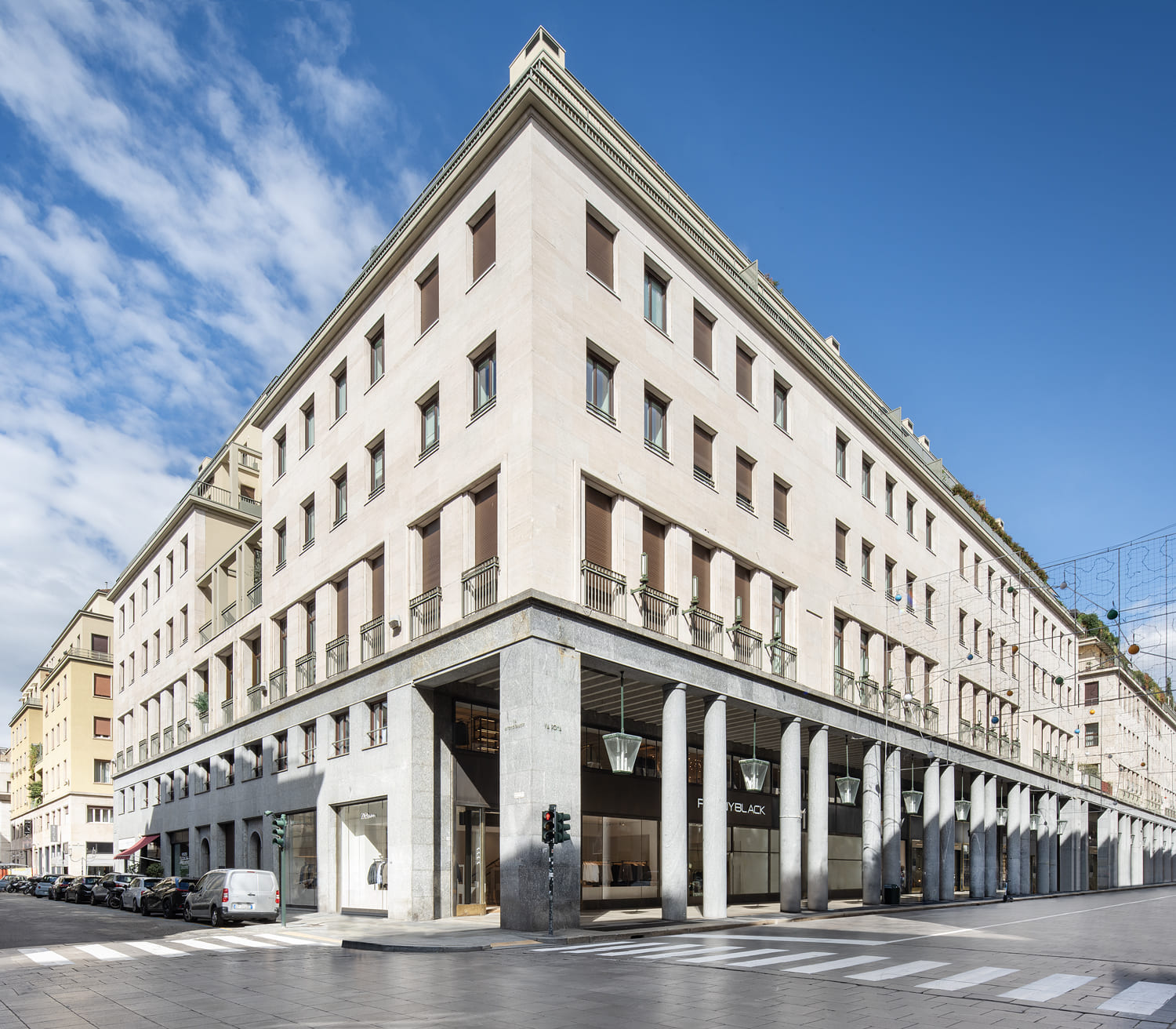
The complete architectural redevelopment of the 10,000 square meters of Palazzo Aloisio, an asset of Invesco Real Estate. The renovation enhances the historical significance of the building, dating back to 1937 and designed by Ottorino Aloisio, by planning the restoration of the facade, faithful to the functionality and rigor of rationalist style, in harmony with the buildings on Via Roma that are part of the same urban plan.
The respect for the external facade is contrasted by the intervention inside the courtyard, which is completely redesigned to meet the needs of contemporary lifestyles: new materials are used for the new connection between the two entrance halls and for the new communal spaces.
The real estate enhancement project includes preserving the commercial activities on the ground floor and completely converting the upper floors into residential spaces, creating more than 70 units of various sizes.
The rationalist style that characterizes the exterior of Palazzo Aloisio is also embraced in the interior design, with a respectful attention to the spirit of the place. The style of the customizations proposed for the apartments is inspired by the historical Piedmontese architecture, but redefining the new ways of living. The roof level has been completely revitalized, creating a large communal terrace accessible to all residents.
- / Client
- Invesco SGR
- / Location
- Turin
- / Services
- Architecture
Integrated Design
Interior design
Residential - / Typology
- Residential
- / Area
- 21.800 sqm
- / Year
- 2024
- / PH
- Carola Merello, Federico Villa
