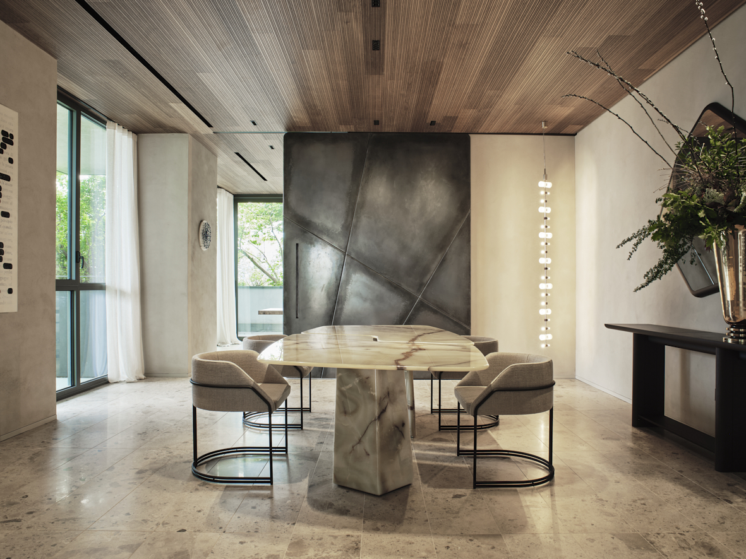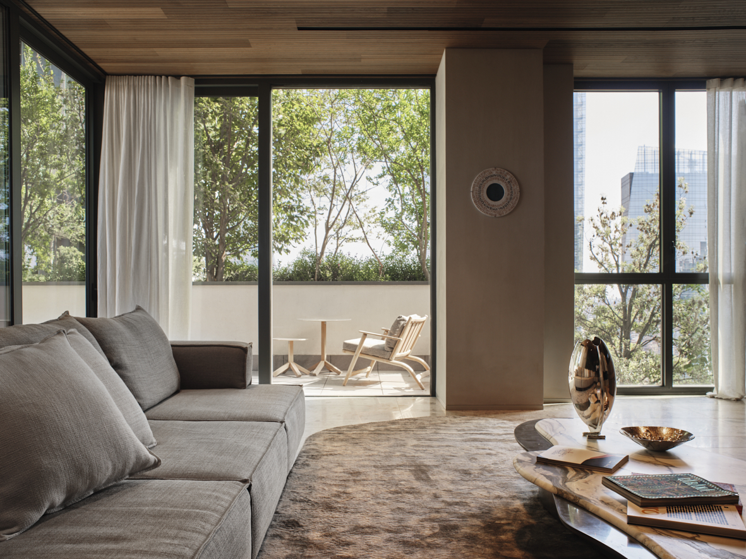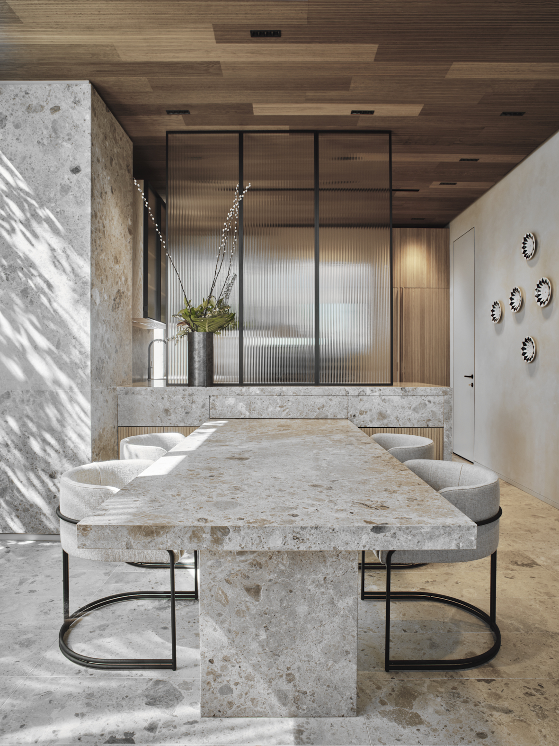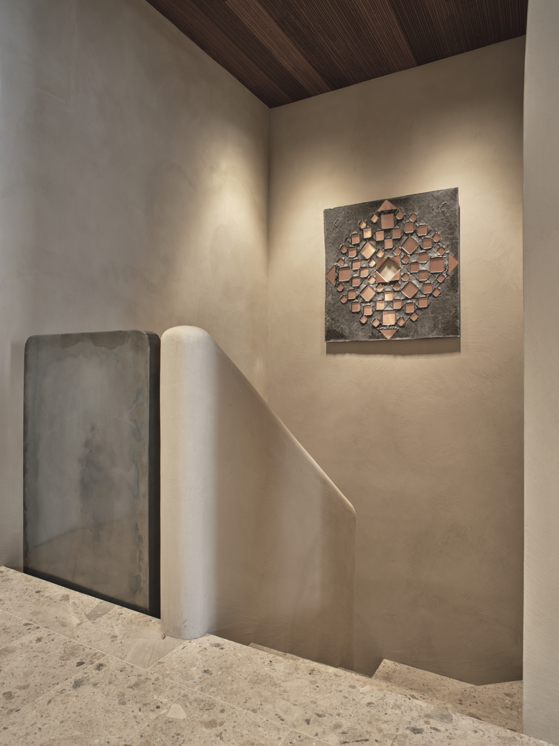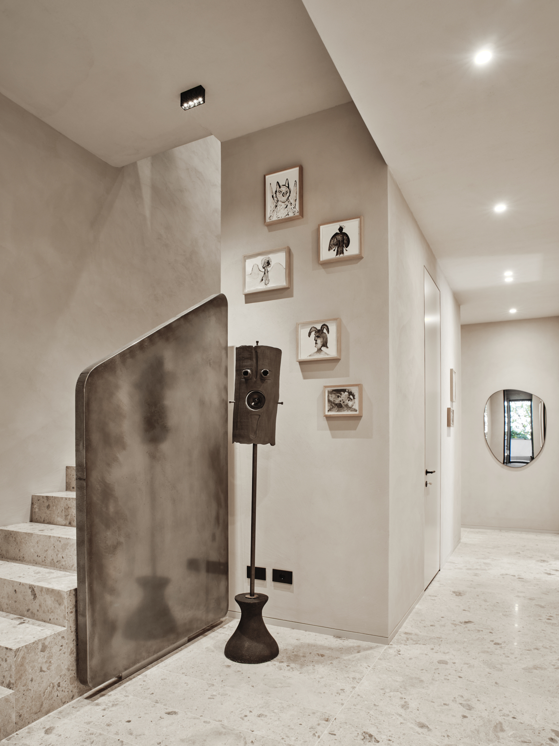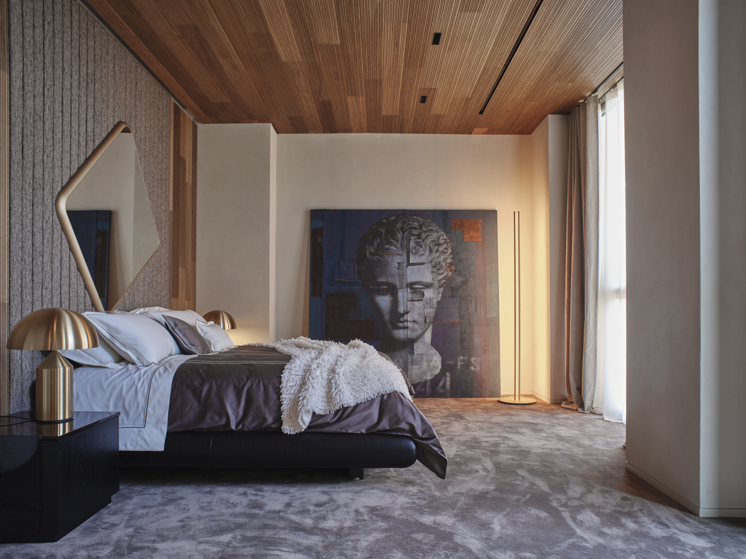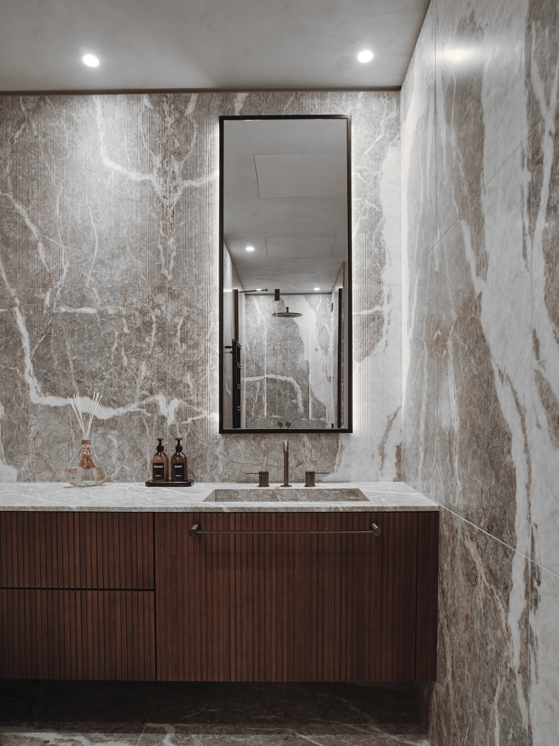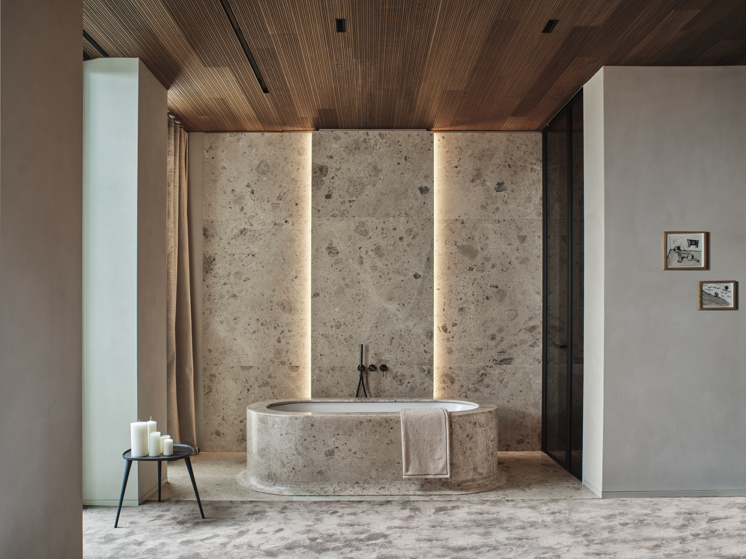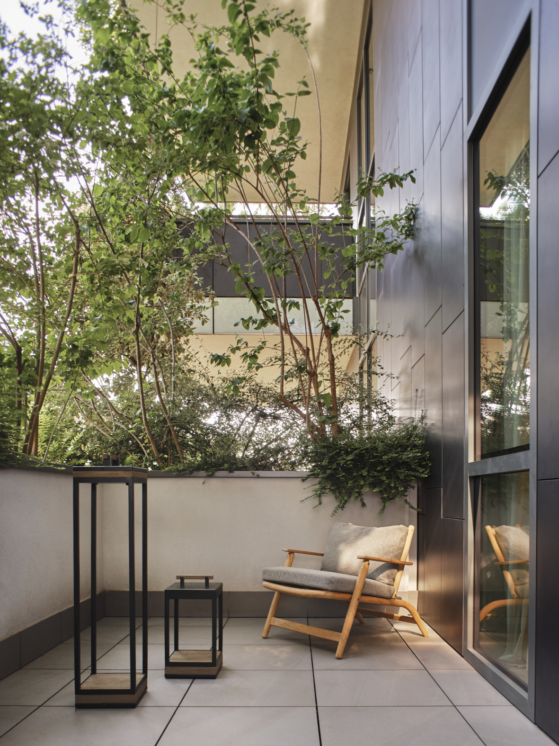Bosco Verticale
Penthouse
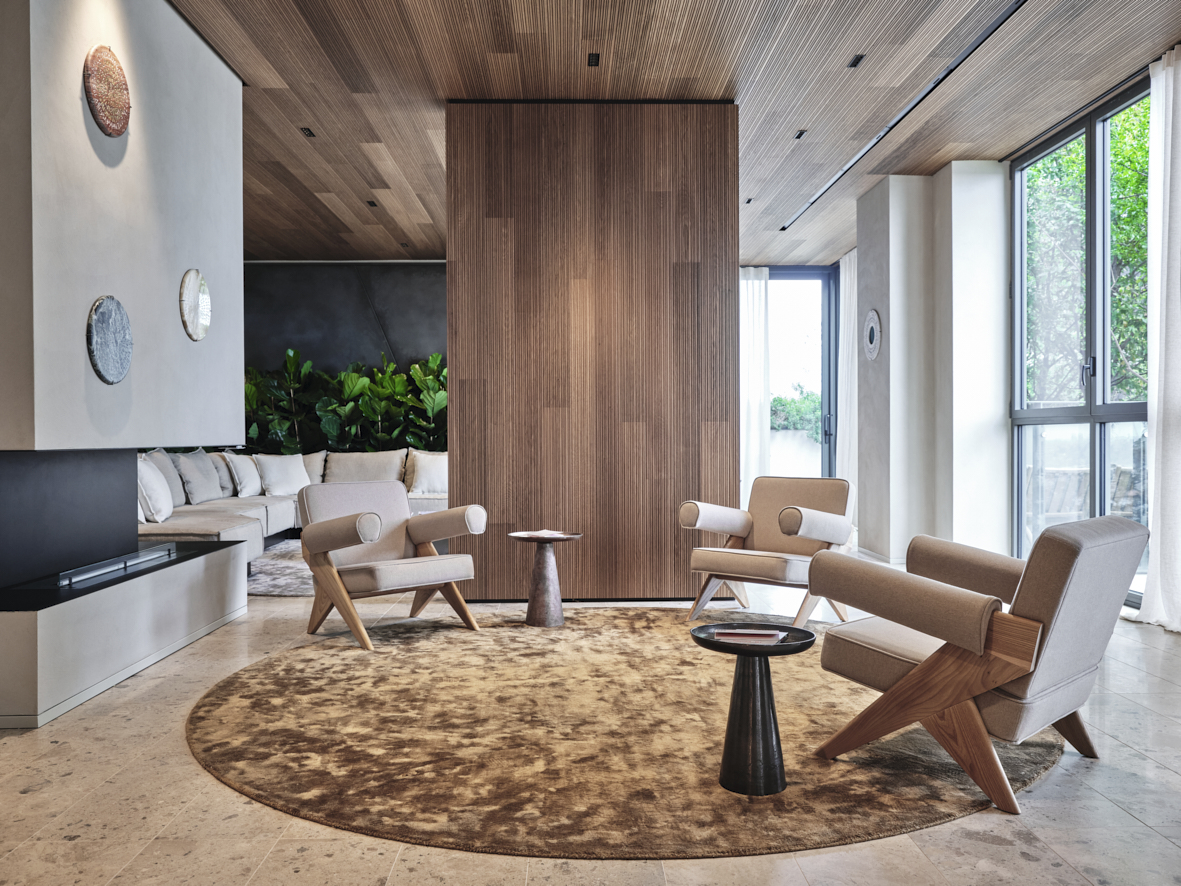
Designed and curated by COIMA Image and Gio Pagani Studio, the Penthouse on the 16th and 17th floors of Bosco Verticale Confalonieri, embodies the cultural evolution of Porta Nuova. The spacious entrance reveals a luminous living area framed by wide windows and the iconic greenery of the balconies seamlessly integrates with the natural materials, creating a harmonious design.
A large fireplace creates a cozy atmosphere and a sinuous staircase connects the lower level, where the private quarters boast soft plush carpeting and luxurious marble to set the perfect backdrop with an inviting, timeless, and refined ambience.
The master bedroom presents an open-plan en-suite bathroom, where a sensorial shower is located closed to the façade, along with a walk-in wardrobe and a freestanding bathtub coated in Ambrosia and Tobacco Brown marble.
All the bedrooms, conceived as ‘private suites’, flow into a convivial family living area overlooking the skyline of Milan.
- / Client
- COIMA SGR
- / Location
- Milan
- / Services
- Interior design
Residential - / Typology
- Residential
- / Area
- 350 mq sqm
- / Year
- 2024
- / PH
- Marco Menghi
