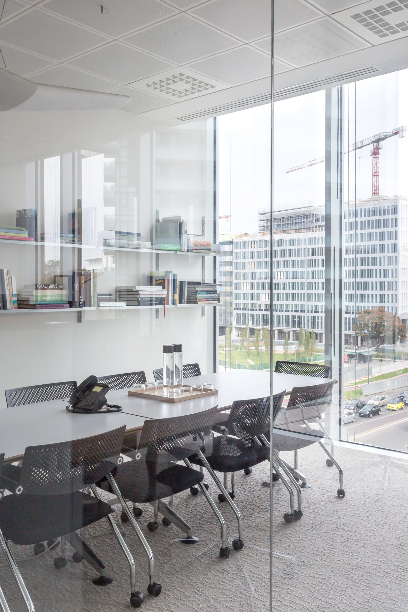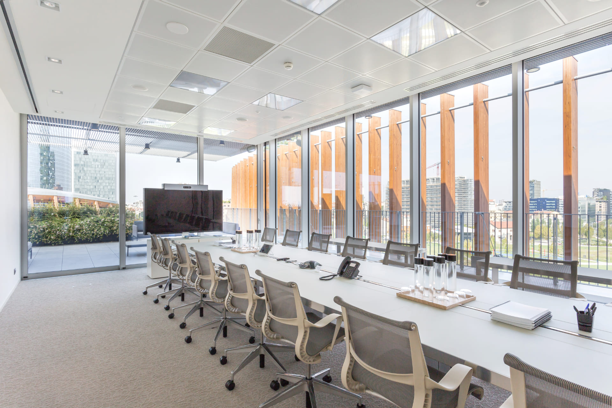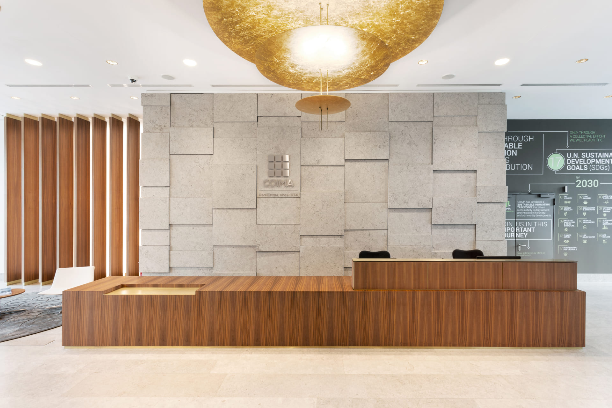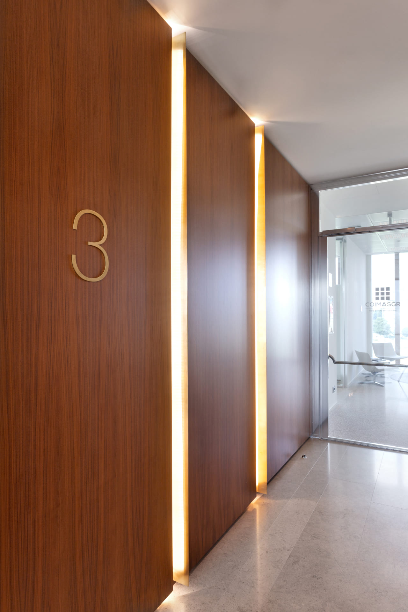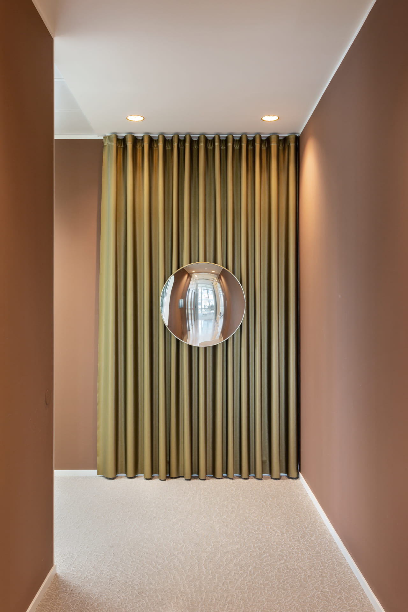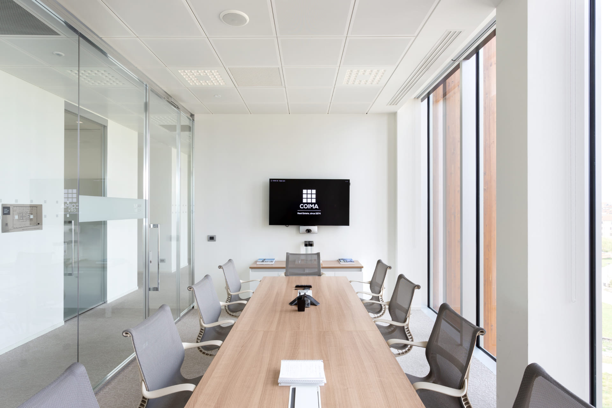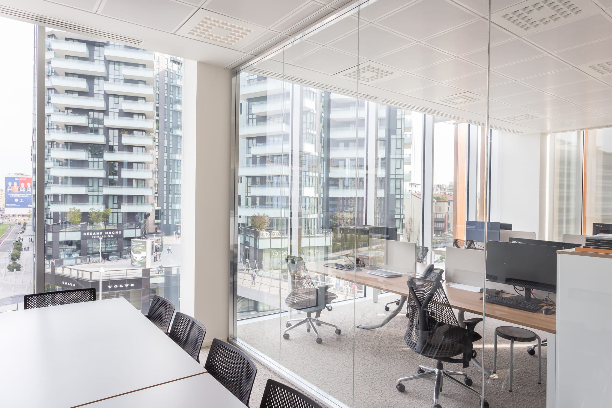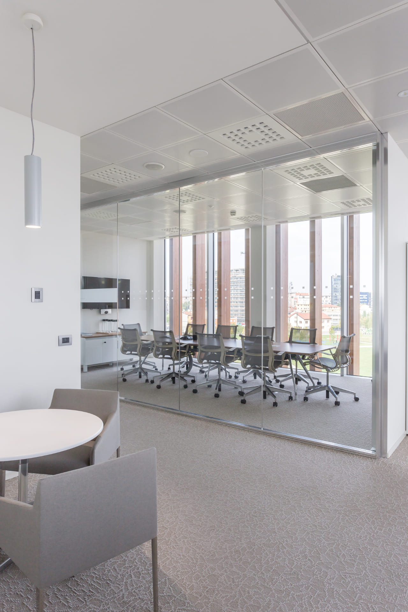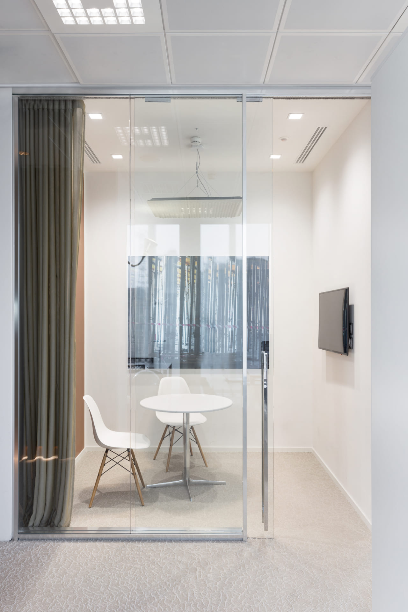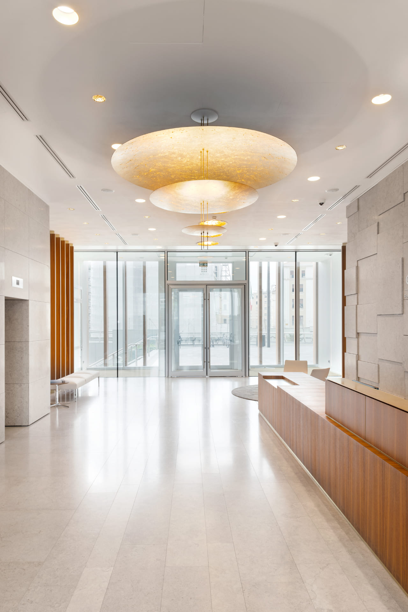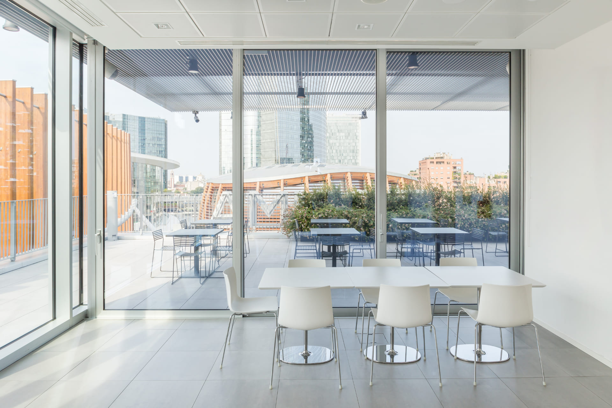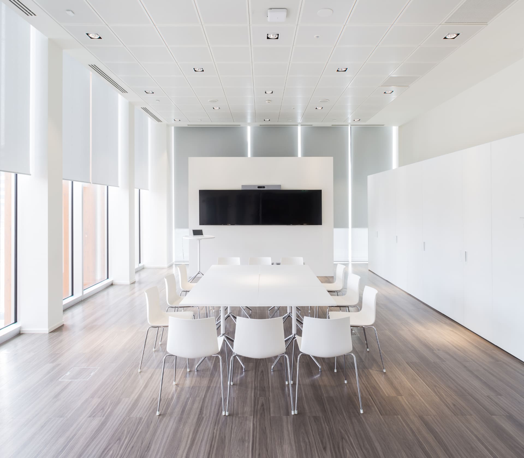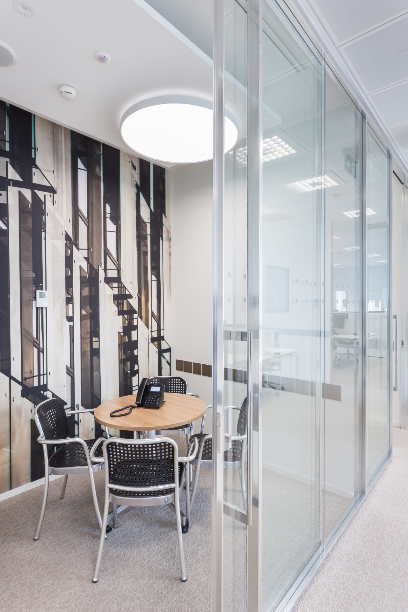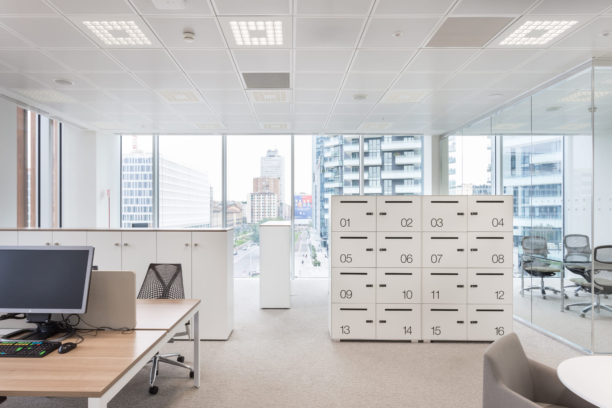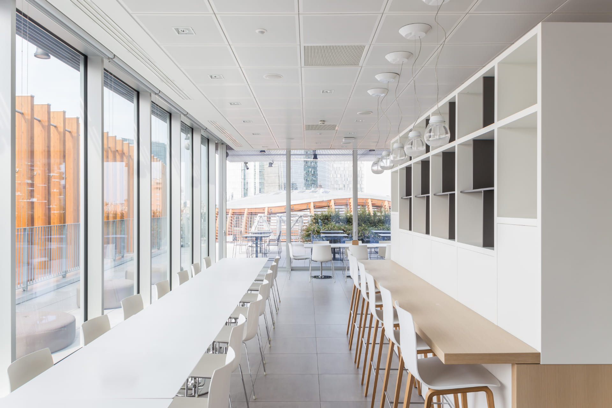COIMA HQ
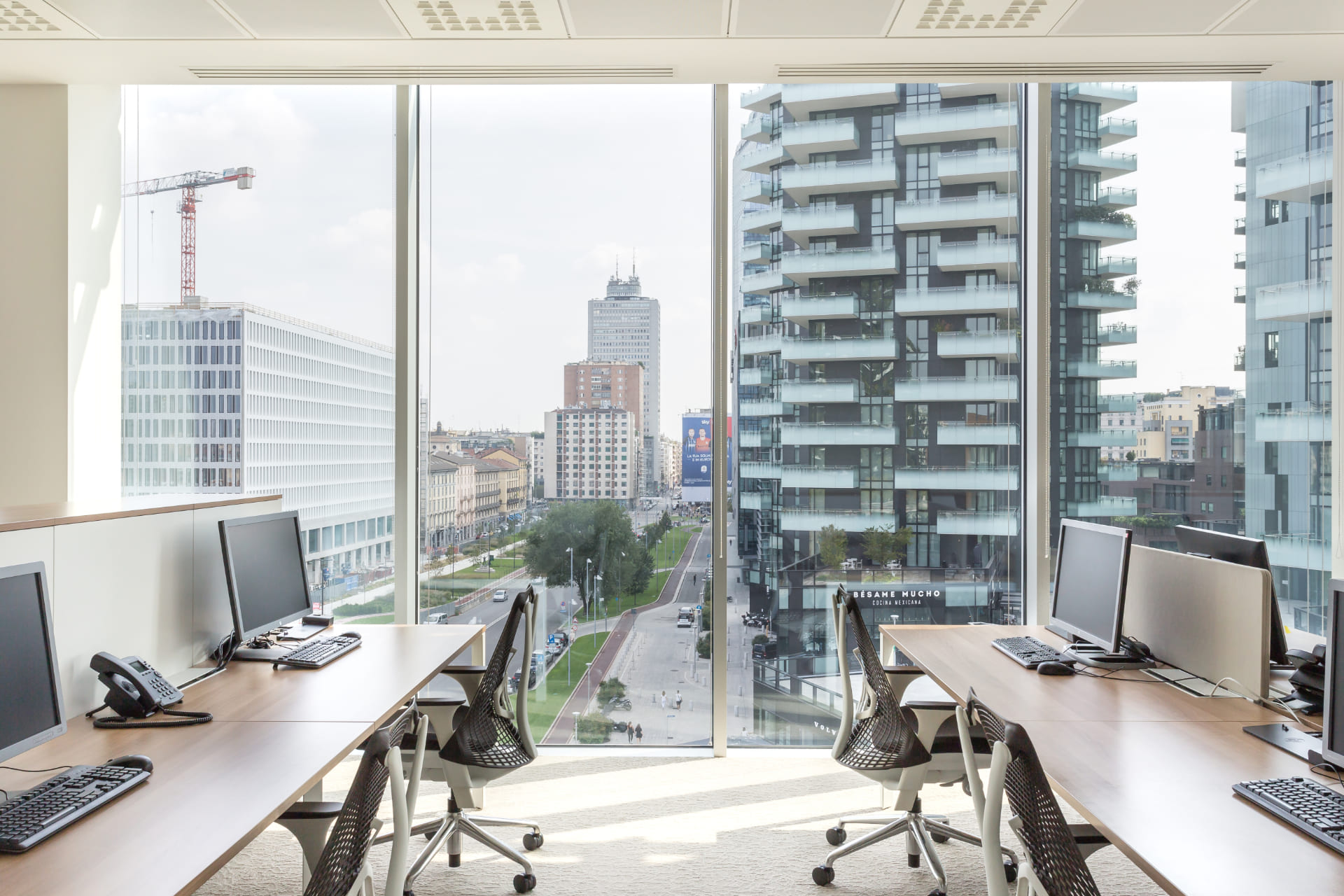
The project for the COIMA Headquarters was born following a significant phase of Organisational Assessment; the distribution of spaces, the definition of work settings, and the interior design were indeed developed after a study and analysis phase, both quantitative and qualitative: activity analysis, interviews, focus groups, questionnaires.
The offices are primarily organized in open spaces around a central core of work-support areas such as phone booths, informal meetings, and focus rooms. On the ground floor, the hall leading from the square to the park welcomes employees and visitors. The fourth floor has been designed to seamlessly blend with the large terrace, with sliding glass doors allowing for continuity with the work café and boardrooms, which are entirely flexible and modular thanks to internal sliding walls.
The multipurpose room is used both for meetings and conferences and for sports activities, aided by the presence of locker rooms. With an ESG perspective, all furnishings respect sustainability standards in line with international LEED and Cradle to Cradle certifications.
- / Client
- COIMA
- / Location
- Milan
- / Services
- Integrated Design
Space Planning
Interior design
Workplace Strategy
Change Management - / Typology
- Office
- / Area
- 3.000 sqm
- / Year
- 2018
- / Sustainability certifications
- LEED Platinum Commercial Interiors
Cradle to Cradle - / PH
- Francesca Iovene
