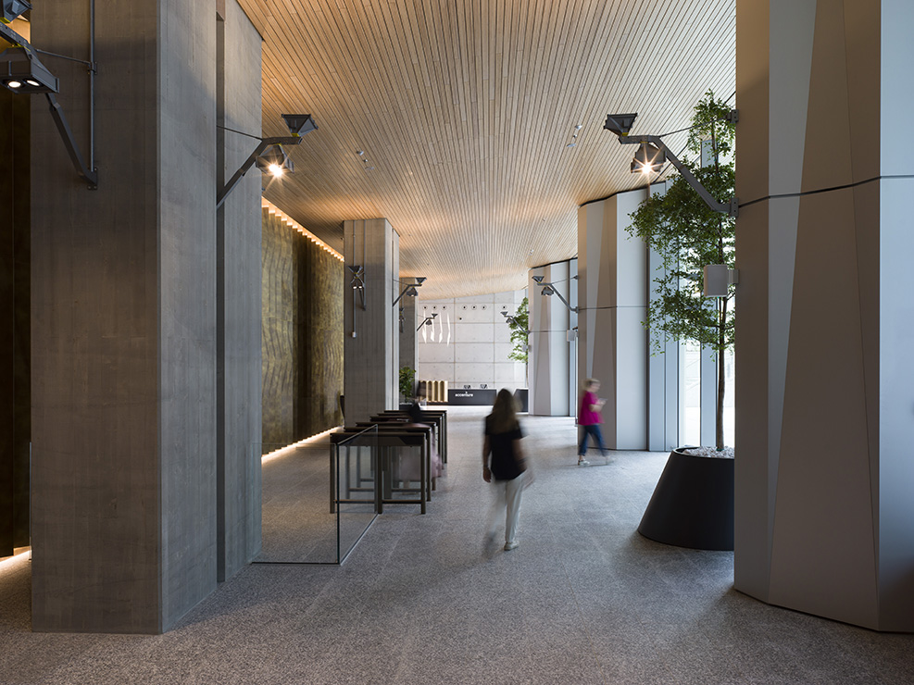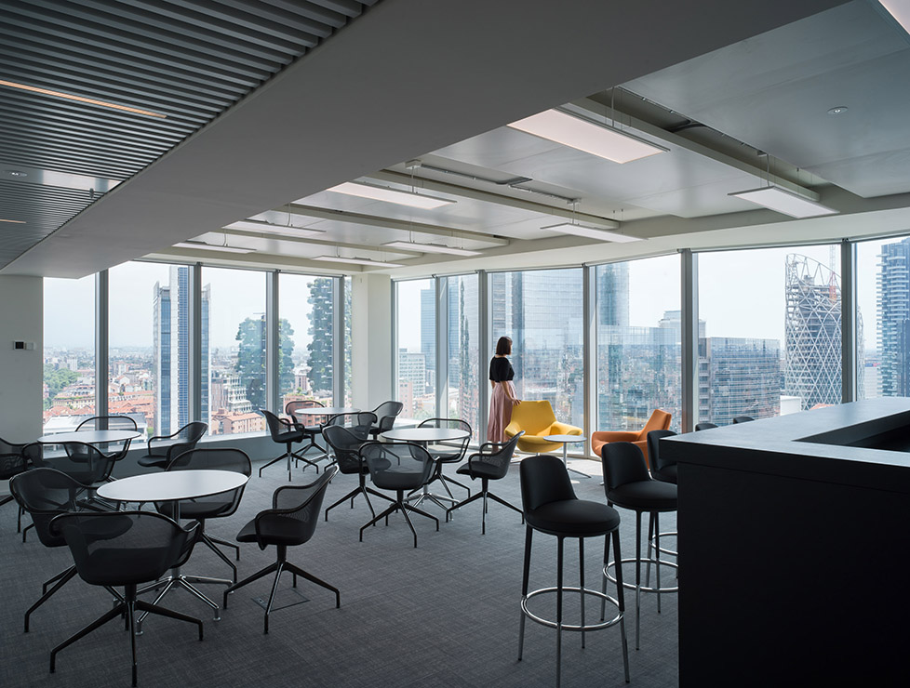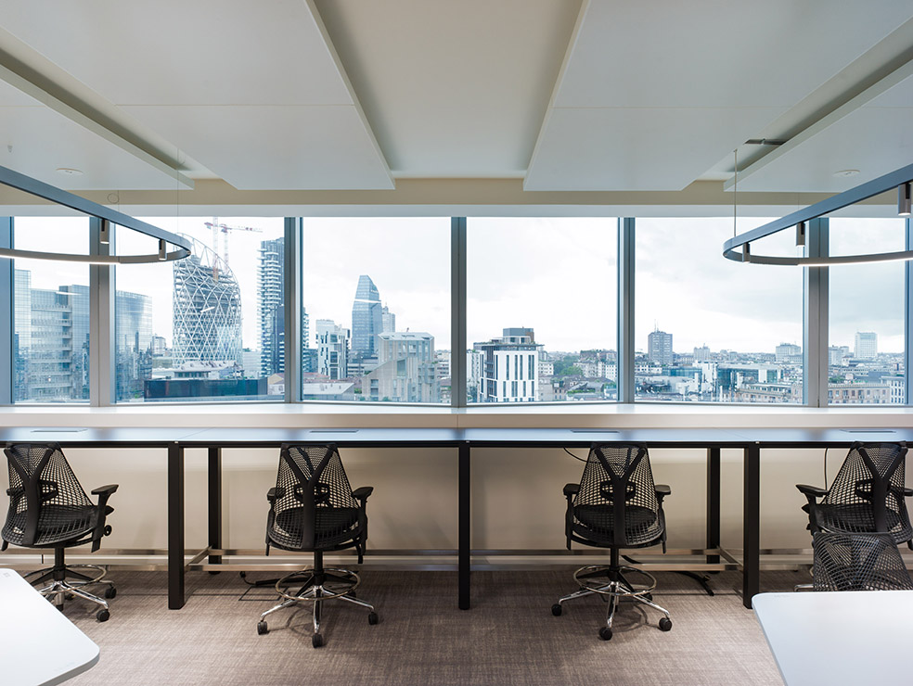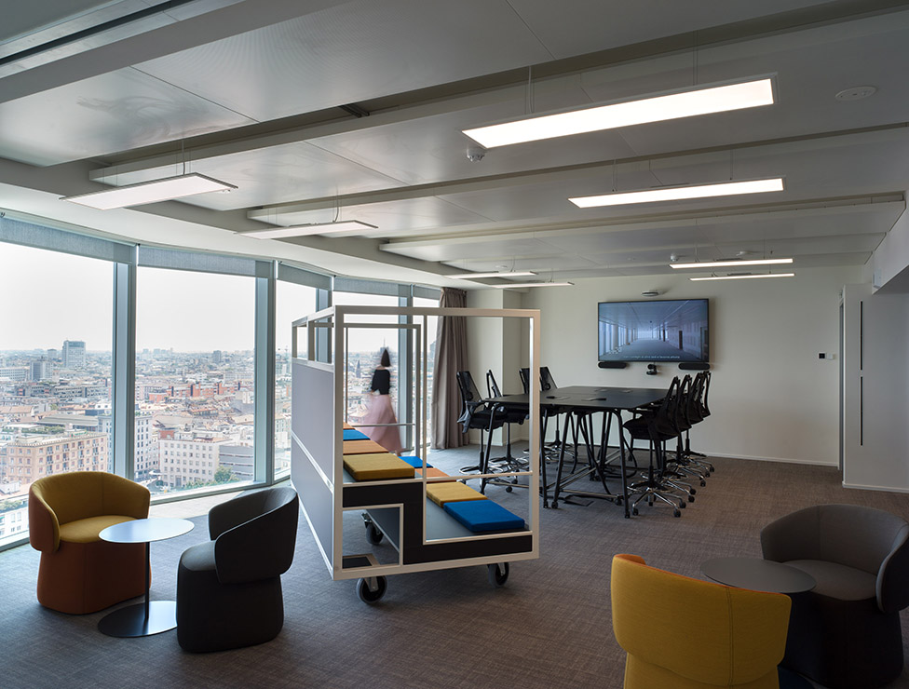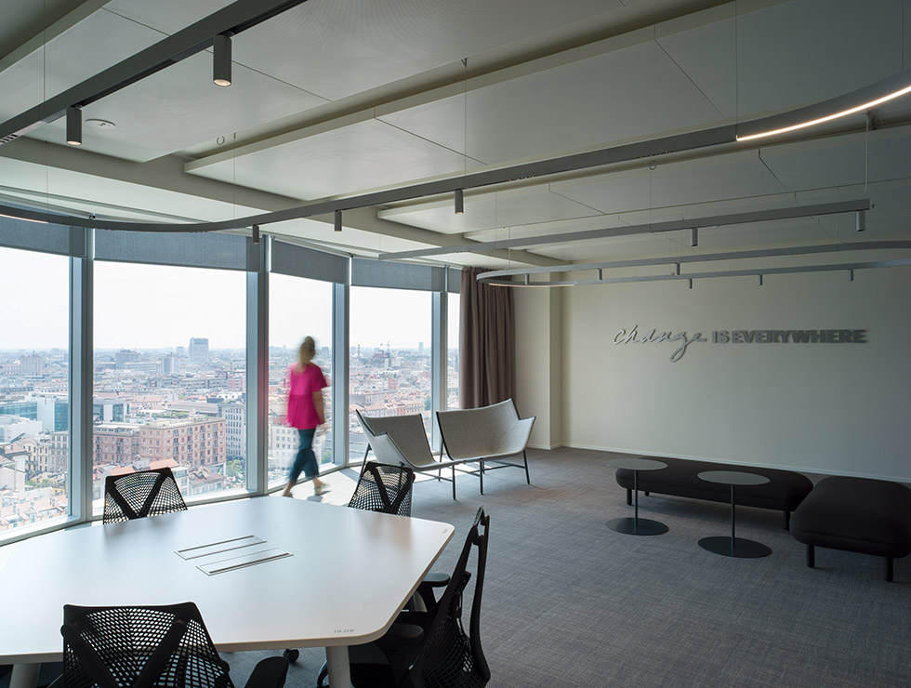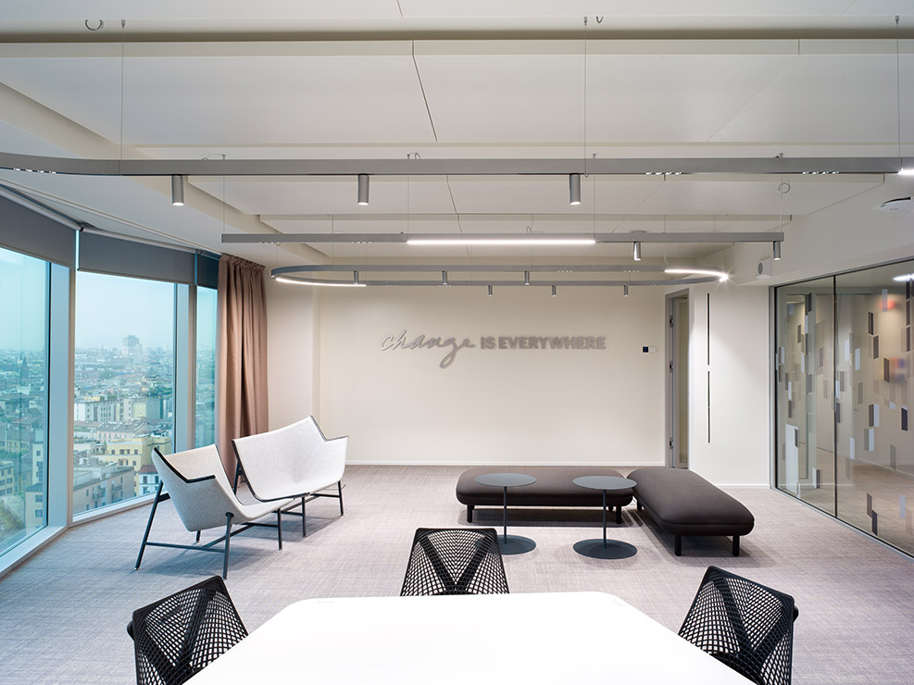Projects
Accenture HQ
Accenture HQ
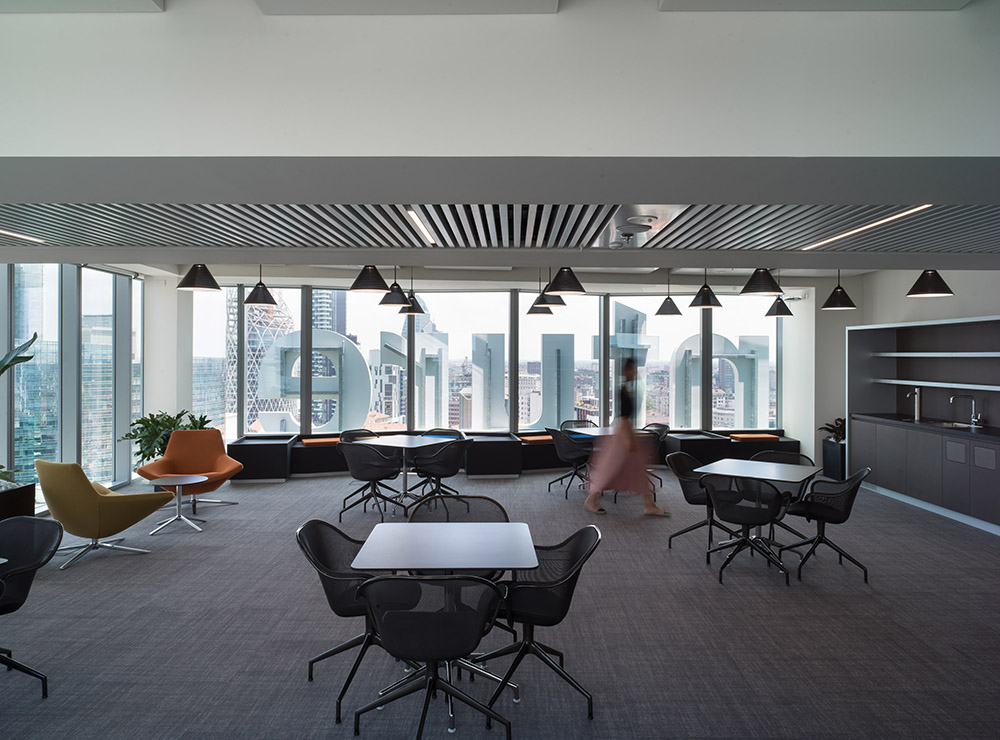
The interior design and space planning carried out at Corso Como Place for Accenture marked the first model developed for Accenture’s Forward Building concept in Italy.
The project aimed to enrich the professional experience of its employees by enabling new work models that, through elements like co-creation and collaboration, allow for the attainment of distinct results.
Within the 20 floors of the tower, we find a double-height entrance and lobby on the ground floor, floors exclusively dedicated to meeting rooms and support environments for external associates, and floors allocated to top management featuring a restaurant, boardroom, and terrace.
- / Client
- Accenture
- / Location
- Milan
- / Services
- Integrated Design
Space Planning
Interior design
Workplace Strategy - / Typology
- Office
- / Area
- 15.000 sqm
- / Year
- 2021
